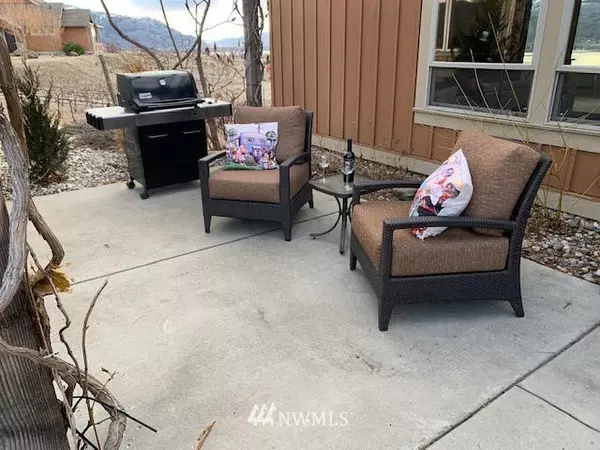Bought with Sun Lakes Realty
For more information regarding the value of a property, please contact us for a free consultation.
Key Details
Sold Price $400,000
Property Type Single Family Home
Sub Type Residential
Listing Status Sold
Purchase Type For Sale
Square Footage 1,750 sqft
Price per Sqft $228
Subdivision Veranda Beach
MLS Listing ID 1718165
Sold Date 02/26/21
Style 16 - 1 Story w/Bsmnt.
Bedrooms 3
Full Baths 2
Half Baths 1
HOA Fees $440/mo
Year Built 2012
Annual Tax Amount $3,472
Lot Size 2,178 Sqft
Property Description
Stunning Vinyard Cottage offers sweeping Lake, Mtn & Sunset views. Daylight rambler cottage has unique easy living floorplan w/ mainfloor master suite, plus 2nd ensuite bedroom on lower level. This former model home features designer finishes & many custom upgrades, w/ vinyl plank floors & vaulted ceilings thru-out mainfloor living area. Chef's kitchen has custom built island & new slab granite counters, plus custom wine rack w/ wine fridge. Great Room has wood burning fireplace insert, Nano doors open Great Room to Veranda & Nano windows open Kitchen to serving counter for Dining area. Master suite has window seat & cool outdoor shower. Lower level has utility rm, family rm, bunkroom, plus 2nd screen patio ready for Hottub. Plus Garage!
Location
State WA
County Okanogan
Area 620 - Okanogan Valley
Rooms
Basement Finished
Main Level Bedrooms 1
Interior
Interior Features Central A/C, Forced Air, Heat Pump, Ceramic Tile, Wall to Wall Carpet, Second Primary Bedroom, Bath Off Primary, Ceiling Fan(s), Double Pane/Storm Window, Dining Room, French Doors, High Tech Cabling, Vaulted Ceiling(s), Walk-In Closet(s), Wine Cellar, Water Heater
Flooring Ceramic Tile, Vinyl Plank, Carpet
Fireplaces Number 1
Fireplace true
Appliance Dishwasher, Dryer, Microwave, Range/Oven, Refrigerator, Washer
Exterior
Exterior Feature Stone, Wood
Garage Spaces 2.0
Pool Community
Community Features Boat Launch, CCRs, Club House, Community Waterfront/Pvt Beach, Park, Playground
Utilities Available Cable Connected, High Speed Internet, Sewer Connected, Electricity Available, Wood, Cable Connected, Common Area Maintenance, Garbage, Road Maintenance, Snow Removal
Amenities Available Athletic Court, Cable TV, Deck, Dock, Electric Car Charging, High Speed Internet, Hot Tub/Spa, Irrigation, Moorage, Patio
View Y/N Yes
View Lake, Mountain(s), Territorial
Roof Type Composition
Garage Yes
Building
Lot Description Adjacent to Public Land, Dead End Street, Open Space, Paved
Story One
Sewer Sewer Connected
Water Public
Architectural Style Craftsman
New Construction No
Schools
Elementary Schools Oroville Elementary
High Schools Oroville High
School District Oroville
Others
Senior Community No
Acceptable Financing Cash Out, Conventional, FHA, USDA Loan, VA Loan
Listing Terms Cash Out, Conventional, FHA, USDA Loan, VA Loan
Read Less Info
Want to know what your home might be worth? Contact us for a FREE valuation!

Our team is ready to help you sell your home for the highest possible price ASAP

"Three Trees" icon indicates a listing provided courtesy of NWMLS.
GET MORE INFORMATION



