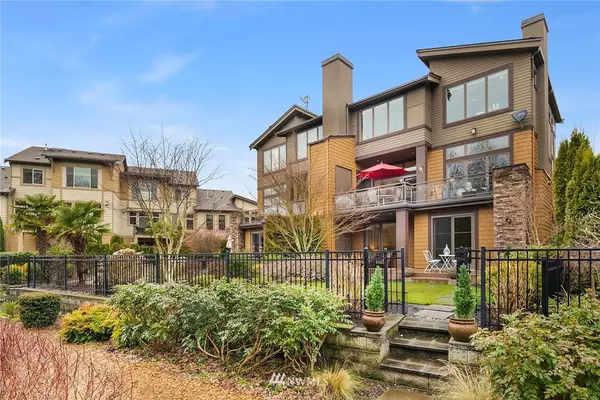Bought with John L. Scott, Inc.
For more information regarding the value of a property, please contact us for a free consultation.
Key Details
Sold Price $1,637,500
Property Type Single Family Home
Sub Type Residential
Listing Status Sold
Purchase Type For Sale
Square Footage 3,073 sqft
Price per Sqft $532
Subdivision Kennydale
MLS Listing ID 1725932
Sold Date 03/23/21
Style 13 - Tri-Level
Bedrooms 3
Full Baths 2
Half Baths 1
HOA Fees $249/mo
Year Built 2008
Annual Tax Amount $13,179
Lot Size 3,685 Sqft
Property Description
A rare offering awaits you at Barbee Mill…an unparalleled, lakeside community of NW contemporary paired single family homes. Overlooking the greenbelt & May Creek, this 3 story home, w/elevator accessing all levels, is perfect for a “lock and go” lifestyle. Leaded glass front door opens to a gracious 2 story foyer. Luxury living on 3 floors w/3 bdrms, dedicated office, 3.5 baths, media/rec + flex area off main suite. Kitchen offers slab granite, Wolf appliances & Subzero fridge. Recently refinished Moabi hardwoods, 8 ft doors, whole house sound & loads of storage. View deck + lower patio w/direct access to greenbelt. This premier community offers beach club, dock & instant access to I-405. Lake WA & Eastside Rail Corridor just steps away!
Location
State WA
County King
Area 500 - East Side/South Of I-90
Rooms
Basement None
Interior
Interior Features Forced Air, Central A/C, Tankless Water Heater, Ceramic Tile, Hardwood, Wall to Wall Carpet, Bath Off Primary, Elevator, Double Pane/Storm Window, Dining Room, French Doors, High Tech Cabling, Skylight(s), Vaulted Ceiling(s), Walk-In Closet(s), Water Heater
Flooring Ceramic Tile, Hardwood, Other, Carpet
Fireplaces Number 1
Fireplace true
Appliance Dishwasher, Double Oven, Dryer, Disposal, Microwave, Range/Oven, Refrigerator, Washer
Exterior
Exterior Feature Stone, Stucco, Wood
Garage Spaces 2.0
Community Features CCRs, Club House, Community Waterfront/Pvt Beach
Utilities Available Cable Connected, High Speed Internet, Natural Gas Available, Sewer Connected, Electricity Available, Natural Gas Connected, Common Area Maintenance
Amenities Available Cable TV, Deck, Dock, Fenced-Fully, Gas Available, High Speed Internet, Patio, Sprinkler System
Waterfront Description Creek
View Y/N Yes
View See Remarks, Territorial
Roof Type Composition, Metal
Garage Yes
Building
Lot Description Curbs, Paved, Sidewalk
Story Three Or More
Builder Name Conner Homes
Sewer Sewer Connected
Water Public
Architectural Style Northwest Contemporary
New Construction No
Schools
Elementary Schools Hazelwood Elem
Middle Schools Risdon Middle School
High Schools Hazen Snr High
School District Renton
Others
Senior Community No
Acceptable Financing Cash Out, Conventional
Listing Terms Cash Out, Conventional
Read Less Info
Want to know what your home might be worth? Contact us for a FREE valuation!

Our team is ready to help you sell your home for the highest possible price ASAP

"Three Trees" icon indicates a listing provided courtesy of NWMLS.
GET MORE INFORMATION



