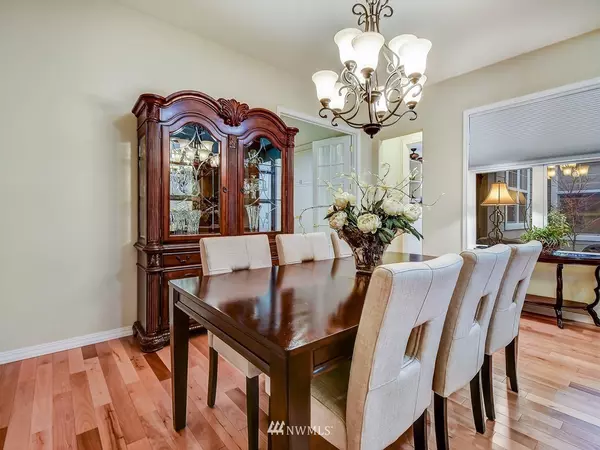Bought with Compass Washington
For more information regarding the value of a property, please contact us for a free consultation.
Key Details
Sold Price $929,950
Property Type Single Family Home
Sub Type Residential
Listing Status Sold
Purchase Type For Sale
Square Footage 2,310 sqft
Price per Sqft $402
Subdivision Trilogy
MLS Listing ID 1559097
Sold Date 03/18/20
Style 10 - 1 Story
Bedrooms 2
Full Baths 2
Half Baths 1
HOA Fees $248/mo
Year Built 2008
Annual Tax Amount $8,594
Lot Size 5,976 Sqft
Property Description
Open , Bright, Smart and Meticulously Maintained, you'll love the vibe in this Award-Winning Hemlock Floor Plan. Designed with elegance and grace, you'll float from the inviting Courtyard Entry into this open-concept, effervescent dream home. Immediately, you'll be captivated by the dramatic scenery through high windows, offered only in the Craftsman Elevation. Air-conditioning, heat pump, hot water recirculator, newer appliances and wired for a generator, this home is turnkey and performs.
Location
State WA
County King
Area 600 - Juanita/Woodinvi
Rooms
Basement None
Main Level Bedrooms 2
Interior
Interior Features Central A/C, Forced Air, Heat Pump, Ceramic Tile, Hardwood, Wall to Wall Carpet, Bath Off Primary, Ceiling Fan(s), Double Pane/Storm Window, Dining Room, French Doors, High Tech Cabling, Security System, Vaulted Ceiling(s), Walk-In Closet(s), Wired for Generator, Water Heater
Flooring Ceramic Tile, Hardwood, Vinyl, Carpet
Fireplaces Number 1
Fireplaces Type Gas
Fireplace true
Appliance Dishwasher, Disposal, Microwave, Range/Oven, Refrigerator
Exterior
Exterior Feature Cement Planked, Stone, Wood Products
Garage Spaces 2.0
Pool Community
Community Features Age Restriction, CCRs, Club House, Golf, Tennis Courts
Utilities Available Cable Connected, High Speed Internet, Natural Gas Available, Sewer Connected, Electricity Available, Natural Gas Connected
Amenities Available Cable TV, Deck, Fenced-Partially, Gas Available, High Speed Internet, Hot Tub/Spa, Patio, Sprinkler System
View Y/N Yes
View See Remarks
Roof Type Composition
Garage Yes
Building
Lot Description Curbs, Paved
Story One
Builder Name Shea Homes, Inc
Sewer Sewer Connected
Water Public
Architectural Style Craftsman
New Construction No
Schools
School District Lake Washington
Others
Acceptable Financing Cash Out, Conventional
Listing Terms Cash Out, Conventional
Read Less Info
Want to know what your home might be worth? Contact us for a FREE valuation!

Our team is ready to help you sell your home for the highest possible price ASAP

"Three Trees" icon indicates a listing provided courtesy of NWMLS.
GET MORE INFORMATION



