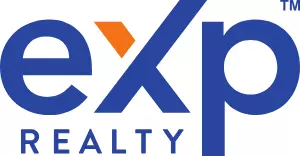Bought with COMPASS
For more information regarding the value of a property, please contact us for a free consultation.
Key Details
Sold Price $675,000
Property Type Single Family Home
Sub Type Residential
Listing Status Sold
Purchase Type For Sale
Square Footage 1,720 sqft
Price per Sqft $392
Subdivision Highlands
MLS Listing ID 1784401
Sold Date 07/08/21
Style 10 - 1 Story
Bedrooms 3
Full Baths 1
Half Baths 1
Year Built 1975
Annual Tax Amount $6,219
Lot Size 0.357 Acres
Property Sub-Type Residential
Property Description
Welcome to this beautifully updated Renton Highlands rambler with 3 bedroom, 2.25 bath plus study/den.Updated kitchen w/ quartz countertops, shaker cabinets, stainless appliances & laminate floors & eating nook.Double sided brick fireplace with wood burning insert for the family room & wood burning fireplace for the living room.A wall of windows in the formal living/dining rooms that brings in lots of natural light. Spacious master suite w/ updated bath & Alpha closet organizers.Two level entertainment sized deck to enjoy the beautiful natural gardens & paver patio w/ fire pit! Laundry & half bath off entry from the garage.This parklike setting give a secluded feel but being just minutes away from shopping, restaurants, medical and commute!
Location
State WA
County King
Area 350 - Renton/Highlands
Rooms
Main Level Bedrooms 3
Interior
Interior Features Forced Air, Laminate Tile, Wall to Wall Carpet, Bath Off Primary, Double Pane/Storm Window, Dining Room, Security System, FirePlace, Water Heater
Flooring Laminate, Vinyl, Carpet
Fireplaces Number 1
Fireplace true
Appliance Dishwasher_, Dryer, GarbageDisposal_, Microwave_, RangeOven_, Refrigerator_, Washer
Exterior
Exterior Feature Wood
Garage Spaces 2.0
Utilities Available Cable Connected, Septic System, Natural Gas Connected
Amenities Available Cable TV, Deck, Fenced-Partially, Patio
View Y/N Yes
View Territorial
Roof Type Composition
Garage Yes
Building
Lot Description Dead End Street, Paved
Story One
Sewer Septic Tank
Water Public
New Construction No
Schools
Elementary Schools Briarwood Elem
Middle Schools Maywood Mid
High Schools Liberty Snr High
School District Issaquah
Others
Senior Community No
Acceptable Financing Cash Out, Conventional, FHA, VA Loan
Listing Terms Cash Out, Conventional, FHA, VA Loan
Read Less Info
Want to know what your home might be worth? Contact us for a FREE valuation!

Our team is ready to help you sell your home for the highest possible price ASAP

"Three Trees" icon indicates a listing provided courtesy of NWMLS.
GET MORE INFORMATION
Ranjani Ravi
Managing Broker | License ID: 23004133
Managing Broker License ID: 23004133


