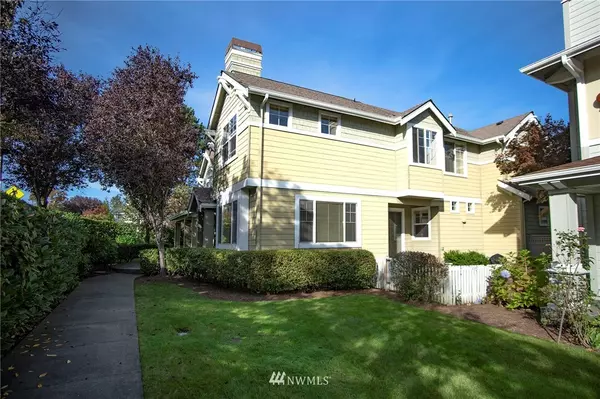Bought with The Agency Northwest
For more information regarding the value of a property, please contact us for a free consultation.
Key Details
Sold Price $920,000
Property Type Condo
Sub Type Condominium
Listing Status Sold
Purchase Type For Sale
Square Footage 1,484 sqft
Price per Sqft $619
Subdivision Microsoft
MLS Listing ID 1846700
Sold Date 11/04/21
Style 32 - Townhouse
Bedrooms 3
Full Baths 2
Half Baths 1
HOA Fees $531/mo
Year Built 2002
Annual Tax Amount $6,009
Property Description
WoW !! Beautiful and highly upgraded Home. Newer Carpet ! Newer Furnace ! Almost new high end S S Kitchen Appliances ! Newly renovated Kitchen and Bathrooms- Calacatta Quartz countertops, new Kitchen and Bathroom sinks. New Kitchen and Bathroom fixtures, New light fixtures, New paint. Over $ 30+k in upgrades- . Light and Bright with sunny Southern and Western exposures in highly sought after WOODBRIDGE. Excellent LKW Schools. Attached 2 Car Garage. EZ commute to MSFT. AMZN, Downtown Bellevue, Downtown Redmond, Seattle. and other Tech companies via Hwy 520. COSTCO, FRED MEYER, TARGET, WHOLE FOODS, SAFEWAY are just 5 minutes away. Close to the Neighborhood Playground and a cute duck pond. Several parks and trails within the community
Location
State WA
County King
Area 550 - Redmond/Carnatio
Interior
Interior Features Forced Air, Hardwood, Wall to Wall Carpet, Balcony/Deck/Patio, Yard, Cooking-Gas, Dryer-Gas, Washer
Flooring Granite, Hardwood, Carpet
Fireplaces Number 1
Fireplace true
Appliance Dishwasher, Dryer, Disposal, Microwave, Range/Oven, Refrigerator, Washer
Exterior
Exterior Feature Cement Planked, Stone
Garage Spaces 2.0
Community Features Cable TV, Fire Sprinklers, High Speed Int Avail, Playground, See Remarks, Trail(s)
Utilities Available Electricity Available, Natural Gas Connected, Common Area Maintenance, Water/Sewer
View Y/N Yes
View Territorial
Roof Type Composition
Garage Yes
Building
Lot Description Cul-De-Sac, Dead End Street
Story Multi/Split
Architectural Style Craftsman
New Construction No
Schools
Elementary Schools Alcott Elem
Middle Schools Evergreen Middle
High Schools Eastlake High
School District Lake Washington
Others
HOA Fee Include Common Area Maintenance, Earthquake Insurance, Lawn Service, Water/Sewer
Senior Community No
Acceptable Financing Cash Out, Conventional
Listing Terms Cash Out, Conventional
Read Less Info
Want to know what your home might be worth? Contact us for a FREE valuation!

Our team is ready to help you sell your home for the highest possible price ASAP

"Three Trees" icon indicates a listing provided courtesy of NWMLS.
GET MORE INFORMATION



