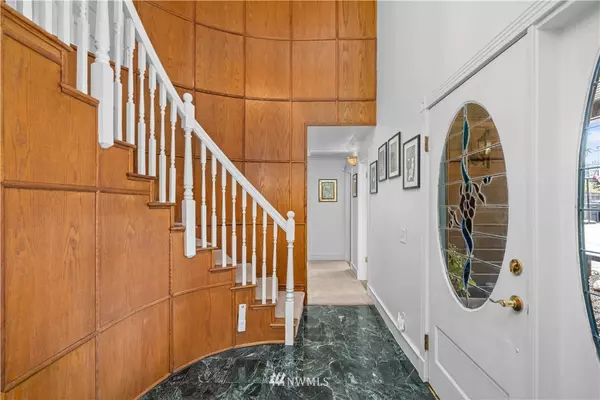Bought with Redfin
For more information regarding the value of a property, please contact us for a free consultation.
Key Details
Sold Price $846,000
Property Type Single Family Home
Sub Type Residential
Listing Status Sold
Purchase Type For Sale
Square Footage 2,175 sqft
Price per Sqft $388
Subdivision Maltby
MLS Listing ID 1836955
Sold Date 10/15/21
Style 12 - 2 Story
Bedrooms 3
Full Baths 1
Half Baths 1
Year Built 1922
Annual Tax Amount $5,500
Lot Size 0.860 Acres
Property Description
Situated atop a private road in the lush greenery of Maltby, is this lovely Victorian home. One of the rarest styles to find in the northwest this home stands out with its unique design and is brought to today's standard with modern updates. Maintained to perfection with a new roof, siding, floors, and paint leave you worry free for years to come. Light filled master suite includes its own sitting room with a covered private balcony. Massive fully fenced yard with a garden area make this the most serene environment to relax in on a sunny day. Truly an experience that must be had in person.
Location
State WA
County Snohomish
Area 610 - Southeast Snohom
Rooms
Basement None
Interior
Interior Features Forced Air, Ceramic Tile, Hardwood, Bath Off Primary, Dining Room, French Doors, Security System, Walk-In Closet(s), Water Heater
Flooring Ceramic Tile, Hardwood, Marble, Vinyl
Fireplace No
Appliance Dishwasher, Dryer, Microwave, Range/Oven, Refrigerator, Washer
Exterior
Exterior Feature Wood
Garage Spaces 2.0
Utilities Available Cable Connected, Natural Gas Available, Septic System, Electricity Available, Natural Gas Connected
Amenities Available Cable TV, Deck, Dog Run, Fenced-Fully, Gas Available, Gated Entry, Patio, Shop, Sprinkler System
Waterfront No
View Y/N Yes
View Territorial
Roof Type Composition
Garage Yes
Building
Lot Description Paved, Secluded
Story Two
Sewer Septic Tank
Water Public
Architectural Style Victorian
New Construction No
Schools
Elementary Schools Maltby Elem
Middle Schools Hidden River Mid
High Schools Monroe High
School District Monroe
Others
Senior Community No
Acceptable Financing Cash Out, Conventional, FHA, VA Loan
Listing Terms Cash Out, Conventional, FHA, VA Loan
Read Less Info
Want to know what your home might be worth? Contact us for a FREE valuation!

Our team is ready to help you sell your home for the highest possible price ASAP

"Three Trees" icon indicates a listing provided courtesy of NWMLS.
GET MORE INFORMATION




