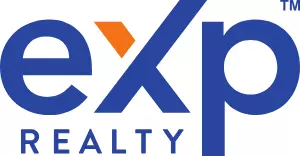Bought with ZNonMember-Office-MLS
For more information regarding the value of a property, please contact us for a free consultation.
Key Details
Sold Price $525,000
Property Type Single Family Home
Sub Type Residential
Listing Status Sold
Purchase Type For Sale
Square Footage 2,480 sqft
Price per Sqft $211
Subdivision Brush Prairie
MLS Listing ID 1783121
Sold Date 08/09/21
Style 12 - 2 Story
Bedrooms 4
Full Baths 3
Year Built 2014
Annual Tax Amount $4,317
Lot Size 4,240 Sqft
Property Sub-Type Residential
Property Description
Perfect for Entertaining! Spacious great room offers family room, island/eat bar stainless kitchen, granite counters, lots of cabinetry&space above for accessories. Dining w/slider access to deck&backyard. Primary en-suite on main features huge walk-in closet w/organizer, dual sink granite vanity, shower, linen closet. Three additional bedrooms, one upper-level w/double closets&organizers. Spacious bonus room, possible 5th bdrm, ceiling light fan, double closets&organizers. Laundry w/built-ins on main. Bath w/single sink granite vanity, combo soak tub&shower. Upper bath w/single sink granite vanity,combo soak tub&shower. Laminate,carpet,tile. High&vaulted ceilings. Landscaped,deck,covered deck,sprinklers. 5-person Getaway hot tub w/canopy.
Location
State WA
County Clark
Area 1062 - Brush Prairie/Hockinson
Rooms
Basement None
Main Level Bedrooms 3
Interior
Interior Features Central A/C, Forced Air, Ceramic Tile, Laminate, Wall to Wall Carpet, Bath Off Primary, Ceiling Fan(s), Double Pane/Storm Window, Dining Room, Vaulted Ceiling(s), Walk-In Closet(s)
Flooring Ceramic Tile, Laminate, Carpet
Fireplace false
Appliance Dishwasher_, GarbageDisposal_, Microwave_, RangeOven_
Exterior
Exterior Feature Brick, Cement Planked
Garage Spaces 2.0
Community Features CCRs
Utilities Available Sewer Connected, Electric, Natural Gas Connected
Amenities Available Deck, Fenced-Fully, Hot Tub/Spa, Sprinkler System
View Y/N No
Roof Type Composition
Garage Yes
Building
Lot Description Paved
Story Two
Sewer Sewer Connected
Water Public
New Construction No
Schools
Elementary Schools Glenwood Heights Primary
Middle Schools Laurin Middle
High Schools Prairie High
School District Battle Ground
Others
Senior Community No
Acceptable Financing Cash Out, Conventional, FHA, VA Loan
Listing Terms Cash Out, Conventional, FHA, VA Loan
Read Less Info
Want to know what your home might be worth? Contact us for a FREE valuation!

Our team is ready to help you sell your home for the highest possible price ASAP

"Three Trees" icon indicates a listing provided courtesy of NWMLS.
GET MORE INFORMATION
Ranjani Ravi
Managing Broker | License ID: 23004133
Managing Broker License ID: 23004133


