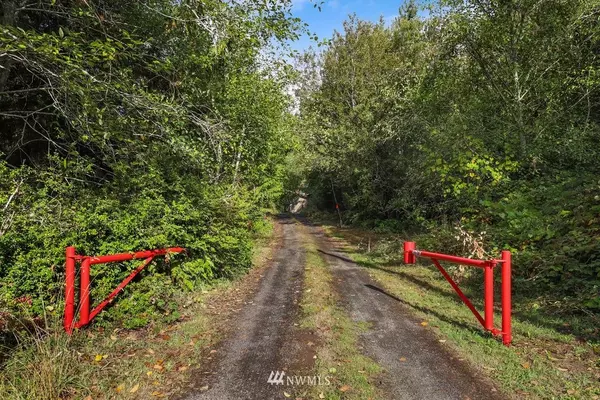Bought with John L. Scott, Inc.
For more information regarding the value of a property, please contact us for a free consultation.
Key Details
Sold Price $400,000
Property Type Manufactured Home
Sub Type Manufactured On Land
Listing Status Sold
Purchase Type For Sale
Square Footage 1,512 sqft
Price per Sqft $264
Subdivision Harstine Island
MLS Listing ID 1846386
Sold Date 01/20/22
Style 21 - Manuf-Double Wide
Bedrooms 3
Full Baths 2
Year Built 1996
Annual Tax Amount $1,934
Lot Size 4.840 Acres
Property Description
This property has been restored and updated. Modestly landscaped and partially cleared, all new flooring, painted inside and out, new kitchen cabinets and butcher block countertops. Stainless steel kitchen appliances, updated bathroom fixtures, 3 new decks, huge shop with updated LED lights, fenced back yard, sewer risers installed, and septic and well have a clean bill of health. Fruit trees and monkey tree on the property. This level, nearly 5 acre parcel has a gated driveway and is now move in ready, but still has plenty of space for your own ideas. Enjoy the beauty and solitude of Harstine Isl. while being only an hour drive from Olympia. Privacy without isolation---a great combination! Direct access is available for this property 9-8.
Location
State WA
County Mason
Area 174 - Harstine Island
Rooms
Basement None
Main Level Bedrooms 3
Interior
Interior Features Forced Air, Ceramic Tile, Bath Off Primary, Double Pane/Storm Window, Skylight(s), Vaulted Ceiling(s), Walk-In Closet(s)
Flooring Ceramic Tile, Vinyl, Vinyl Plank
Fireplace No
Appliance Dishwasher, Double Oven, Dryer, Refrigerator, Stove/Range, Washer
Exterior
Exterior Feature Wood Products
Garage Spaces 4.0
Utilities Available Septic System, Electric, Wood, Individual Well
Amenities Available Fenced-Partially, Gated Entry, Outbuildings, Shop
Waterfront No
View Y/N Yes
View Territorial
Roof Type Composition
Parking Type Driveway, Detached Garage
Garage Yes
Building
Lot Description Dead End Street, Paved, Secluded
Story One
Sewer Septic Tank
Water Individual Well
New Construction No
Schools
Elementary Schools Buyer To Verify
Middle Schools Buyer To Verify
High Schools Buyer To Verify
School District Pioneer #402
Others
Senior Community No
Acceptable Financing Cash Out, Conventional, FHA, VA Loan
Listing Terms Cash Out, Conventional, FHA, VA Loan
Read Less Info
Want to know what your home might be worth? Contact us for a FREE valuation!

Our team is ready to help you sell your home for the highest possible price ASAP

"Three Trees" icon indicates a listing provided courtesy of NWMLS.
GET MORE INFORMATION




