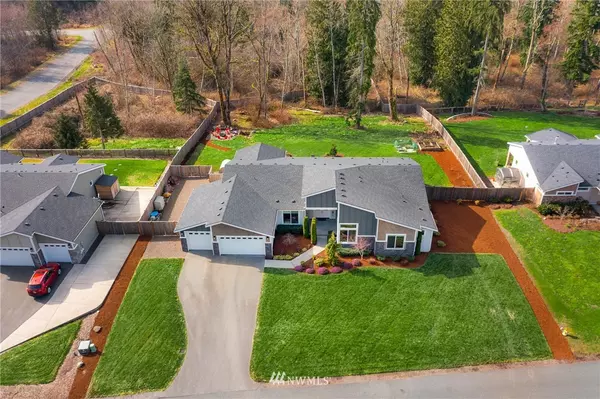Bought with John L. Scott, Inc
For more information regarding the value of a property, please contact us for a free consultation.
Key Details
Sold Price $1,450,000
Property Type Single Family Home
Sub Type Residential
Listing Status Sold
Purchase Type For Sale
Square Footage 3,197 sqft
Price per Sqft $453
Subdivision Mt Forest
MLS Listing ID 1897046
Sold Date 03/23/22
Style 10 - 1 Story
Bedrooms 4
Full Baths 3
Half Baths 1
HOA Fees $33/ann
Year Built 2016
Annual Tax Amount $8,678
Lot Size 1.000 Acres
Property Description
This exceptional rambler offers a spacious floor plan, vaulted ceilings, and many high-end details. Step inside double doors to the light-filled foyer, into the great room and gourmet kitchen. Stainless appliances, a walk-in pantry, and an island with breakfast bar seating await, with a large living area and gorgeous gas fireplace to warm the chilly nights. Separate laundry and mud rooms give useful storage and the office is perfect for work or school. The luxurious primary bedroom features a walk-in closet and spa-like ensuite. Relax outside on multiple patio areas year-round or bask in the heat of the sauna. An expansive 3 car garage has room for all your projects and storage, while the fully fenced one-acre lot offers space and privacy.
Location
State WA
County Snohomish
Area 610 - Southeast Snohom
Rooms
Basement None
Main Level Bedrooms 4
Interior
Interior Features Forced Air, Heat Pump, Central A/C, Ceramic Tile, Hardwood, Wall to Wall Carpet, Bath Off Primary, Double Pane/Storm Window, Dining Room, French Doors, High Tech Cabling, Vaulted Ceiling(s), Walk-In Pantry, Walk-In Closet(s), Water Heater
Flooring Ceramic Tile, Hardwood, Carpet
Fireplaces Number 1
Fireplace Yes
Appliance Dishwasher, Dryer, Disposal, Microwave, Refrigerator, Stove/Range, Washer
Exterior
Exterior Feature Cement Planked, Stone, Wood, Wood Products
Garage Spaces 3.0
Community Features CCRs
Utilities Available Cable Connected, High Speed Internet, Propane, Septic System, Electricity Available, Propane, See Remarks
Amenities Available Cable TV, Fenced-Fully, High Speed Internet, Patio, Propane, RV Parking
Waterfront No
View Y/N Yes
View Territorial
Roof Type Composition
Parking Type RV Parking, Attached Garage
Garage Yes
Building
Lot Description Dead End Street, Open Space, Paved, Secluded
Story One
Builder Name Sapphire Homes NW
Sewer Septic Tank
Water Public
Architectural Style Contemporary
New Construction No
Schools
Elementary Schools Frank Wagner Elem
Middle Schools Park Place Middle Sc
High Schools Monroe High
School District Monroe
Others
Senior Community No
Acceptable Financing Cash Out, Conventional, VA Loan
Listing Terms Cash Out, Conventional, VA Loan
Read Less Info
Want to know what your home might be worth? Contact us for a FREE valuation!

Our team is ready to help you sell your home for the highest possible price ASAP

"Three Trees" icon indicates a listing provided courtesy of NWMLS.
GET MORE INFORMATION




