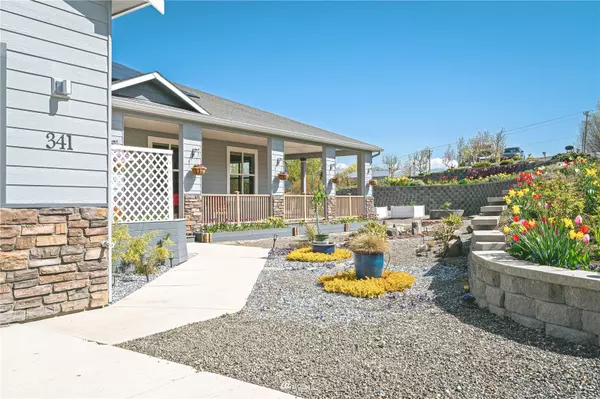Bought with Keller Williams Greater Seattl
For more information regarding the value of a property, please contact us for a free consultation.
Key Details
Sold Price $1,025,000
Property Type Single Family Home
Sub Type Residential
Listing Status Sold
Purchase Type For Sale
Square Footage 3,774 sqft
Price per Sqft $271
Subdivision Thrall
MLS Listing ID 1916179
Sold Date 07/01/22
Style 16 - 1 Story w/Bsmnt.
Bedrooms 5
Full Baths 2
Year Built 2006
Annual Tax Amount $6,908
Lot Size 5.010 Acres
Property Description
Postcard Perfect Views of Valley to the Stuarts from this 5 acre estate. Uncompromising quality, warm modern design, soaring ceiling, flooded with natural light, and ideal flow for entertaining. Kitchen is flawlessly complemented with Miele & Viking appliances, stone counters, & 16’ island. Stunning living room, statement fireplace perfectly positioned to take advantage of the sweeping views along with 10’ wrap around deck. Restore & relax in this luxurious primary suite with French doors to deck, sleek dual sink vanity, heated tile floor, amazing shower, and closet. 4 additional bedrooms & 3 baths, office, exercise room, 3 car garage, greenhouse, farm-to-table gardens, petanque court, hot tub and so much more. Exquisite living experience!
Location
State WA
County Kittitas
Area 949 - Lower Kittitas C
Rooms
Basement Partially Finished
Main Level Bedrooms 5
Interior
Interior Features Central A/C, Ceramic Tile, Hardwood, Wall to Wall Carpet, Wet Bar, Bath Off Primary, SMART Wired, Ceiling Fan(s), Double Pane/Storm Window, Sprinkler System, Dining Room, Hot Tub/Spa, Skylight(s), Vaulted Ceiling(s), Walk-In Pantry, Water Heater
Flooring Ceramic Tile, Hardwood, Vinyl Plank, Carpet
Fireplaces Number 1
Fireplace Yes
Appliance Dishwasher, Double Oven, Microwave, Refrigerator, Stove/Range
Exterior
Exterior Feature Cement Planked, Wood Products
Garage Spaces 3.0
Utilities Available High Speed Internet, Propane, Septic System, Electricity Available, Geothermal, Propane, Solar, Individual Well
Amenities Available Deck, High Speed Internet, Hot Tub/Spa, Irrigation, Patio, Propane, Sprinkler System
Waterfront No
View Y/N Yes
View City, Mountain(s), Territorial
Roof Type Composition
Parking Type Attached Garage
Garage Yes
Building
Lot Description Dead End Street
Story One
Builder Name Elite Construction
Sewer Septic Tank
Water Individual Well
New Construction No
Schools
Elementary Schools Buyer To Verify
Middle Schools Morgan Mid
High Schools Ellensburg High
School District Ellensburg
Others
Senior Community No
Acceptable Financing Cash Out, Conventional
Listing Terms Cash Out, Conventional
Read Less Info
Want to know what your home might be worth? Contact us for a FREE valuation!

Our team is ready to help you sell your home for the highest possible price ASAP

"Three Trees" icon indicates a listing provided courtesy of NWMLS.
GET MORE INFORMATION




