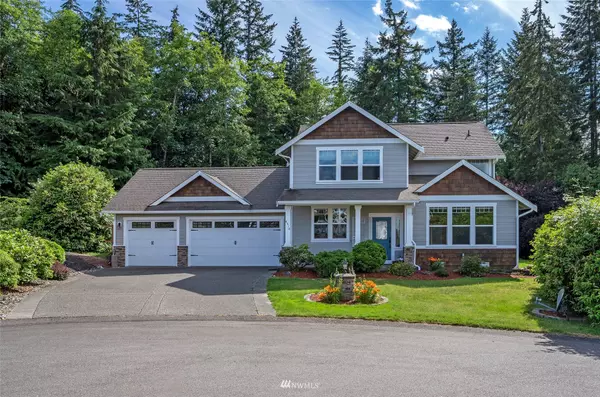Bought with Redfin
For more information regarding the value of a property, please contact us for a free consultation.
Key Details
Sold Price $680,000
Property Type Single Family Home
Sub Type Residential
Listing Status Sold
Purchase Type For Sale
Square Footage 2,166 sqft
Price per Sqft $313
Subdivision Port Orchard
MLS Listing ID 1965132
Sold Date 08/01/22
Style 12 - 2 Story
Bedrooms 3
Full Baths 2
Half Baths 1
HOA Fees $36/mo
Year Built 2006
Annual Tax Amount $4,590
Lot Size 0.420 Acres
Property Description
Peace and quiet cul de sac living with your own greenbelt on nearly half an acre. This well thought out layout features open living downstairs with french doors to the office/ den with classy boxbeam ceiling detail. Owners just installed new beautiful easy lift shades everywhere. Well appointed kitchen with stainless and granite is perfect for entertaining and dining inside or out on the large patio. Off the patio is a great space for a portable fire pit set against the wooded background. Did you notice the 3 car garage?? Easy access to Hwy 16 and Seattle via Southworth Ferry. Goldilocks says “This place is juuust riiight”. 3 beds/2.5 baths - 2100+
Location
State WA
County Kitsap
Area 143 - Port Orchard
Rooms
Basement None
Interior
Interior Features Forced Air, Central A/C, Hardwood, Wall to Wall Carpet, Bath Off Primary, Double Pane/Storm Window, Dining Room, Security System, Walk-In Closet(s), FirePlace
Flooring Hardwood, Carpet
Fireplaces Number 1
Fireplaces Type Gas
Fireplace true
Appliance Dishwasher_, Microwave_
Exterior
Exterior Feature Cement Planked, Wood
Garage Spaces 3.0
Utilities Available Propane_, Septic System, Electric, Propane
Amenities Available Patio, Propane
View Y/N Yes
View Territorial
Roof Type Composition
Garage Yes
Building
Lot Description Cul-De-Sac, Paved
Story Two
Sewer Septic Tank
Water Public
Architectural Style Craftsman
New Construction No
Schools
Elementary Schools Mullenix Ridge Elem
Middle Schools John Sedgwick Jnr Hi
High Schools So. Kitsap High
School District South Kitsap
Others
Senior Community No
Acceptable Financing Cash Out, Conventional, FHA, State Bond, USDA Loan, VA Loan
Listing Terms Cash Out, Conventional, FHA, State Bond, USDA Loan, VA Loan
Read Less Info
Want to know what your home might be worth? Contact us for a FREE valuation!

Our team is ready to help you sell your home for the highest possible price ASAP

"Three Trees" icon indicates a listing provided courtesy of NWMLS.
GET MORE INFORMATION



