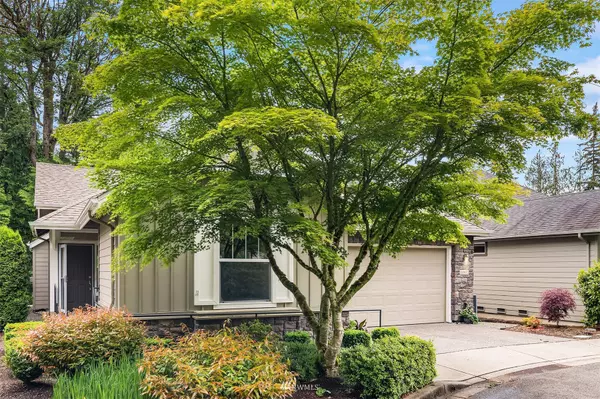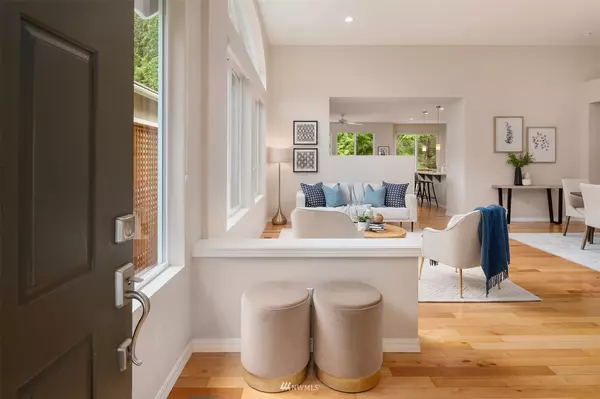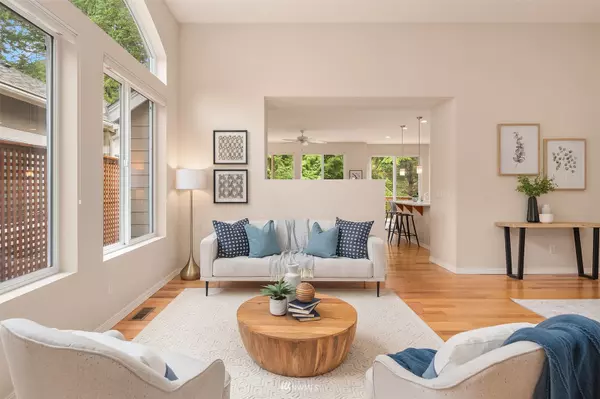Bought with Solution Partners NW
For more information regarding the value of a property, please contact us for a free consultation.
Key Details
Sold Price $1,100,000
Property Type Single Family Home
Sub Type Residential
Listing Status Sold
Purchase Type For Sale
Square Footage 1,930 sqft
Price per Sqft $569
Subdivision Trilogy
MLS Listing ID 1953431
Sold Date 08/24/22
Style 10 - 1 Story
Bedrooms 2
Full Baths 1
HOA Fees $252/mo
Year Built 2005
Annual Tax Amount $8,754
Lot Size 4,518 Sqft
Property Description
Tucked away on a quiet cul-de-sac awaits a lovely Vancouver plan, backed by sylvan greenbelt & private deck. 9ft ceilings & lrg windows bathe the home in nat. light. LR w/arch top window, adj. to spacious DA. Dbl doors open to den, w/built-ins & crown moulding. GR w/gas FP & built-in TV inset. Kitchen has newer appls. & quartz counters, cherry cabinets, & dbl wall pantry. Bfast nook w/sliders to deck; enjoy AM coffee/dining al fresco. Primary BR w/huge windows, quartz counters in bath w/dual sinks, & step-in shower. Walk-in closet for all golf & yoga togs. Guest BR w/adj. full bath. New epoxy garage floor, A/C, & laundry w/sink. Trilogy lifestyle beckons w/fitness center, spa, dining, pickleball & tennis courts, & miles of wooded trails.
Location
State WA
County King
Area 550 - Redmond/Carnatio
Rooms
Basement None
Main Level Bedrooms 2
Interior
Interior Features Central A/C, Forced Air, Hardwood, Laminate, Wall to Wall Carpet, Bath Off Primary, Ceiling Fan(s), Double Pane/Storm Window, Dining Room, Skylight(s), Vaulted Ceiling(s), Walk-In Closet(s), Water Heater
Flooring Hardwood, Laminate, Carpet
Fireplaces Number 1
Fireplaces Type Gas
Fireplace true
Appliance Dishwasher, Disposal, Microwave, Refrigerator, Stove/Range
Exterior
Exterior Feature Brick, Cement Planked, Wood, Wood Products
Garage Spaces 2.0
Pool Community
Community Features Age Restriction, CCRs, Club House, Golf, Playground, Tennis Courts, Trail(s)
Utilities Available Cable Connected, High Speed Internet, Natural Gas Available, Sewer Connected, Electricity Available, Natural Gas Connected, Common Area Maintenance
Amenities Available Cable TV, Deck, Fenced-Partially, Gas Available, High Speed Internet, Patio, Sprinkler System
View Y/N Yes
View Territorial
Roof Type Composition
Garage Yes
Building
Lot Description Cul-De-Sac, Curbs, Paved, Sidewalk
Story One
Builder Name Shea Homes
Sewer Sewer Connected
Water Public
Architectural Style Northwest Contemporary
New Construction No
Schools
Elementary Schools Wilder Elem
Middle Schools Timberline Middle
High Schools Redmond High
School District Lake Washington
Others
Senior Community Yes
Acceptable Financing Cash Out, Conventional
Listing Terms Cash Out, Conventional
Read Less Info
Want to know what your home might be worth? Contact us for a FREE valuation!

Our team is ready to help you sell your home for the highest possible price ASAP

"Three Trees" icon indicates a listing provided courtesy of NWMLS.
GET MORE INFORMATION



