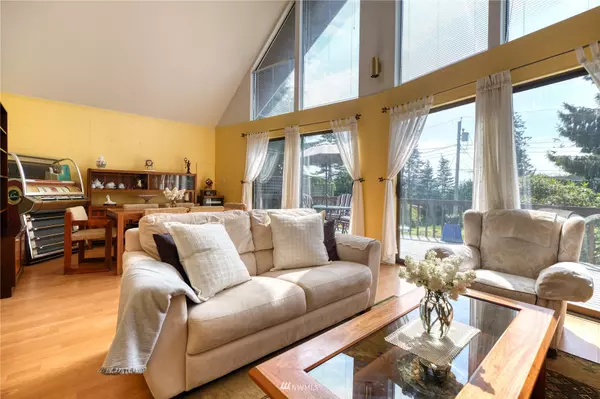Bought with RE/MAX Whatcom County Inc
For more information regarding the value of a property, please contact us for a free consultation.
Key Details
Sold Price $412,500
Property Type Single Family Home
Sub Type Residential
Listing Status Sold
Purchase Type For Sale
Square Footage 1,612 sqft
Price per Sqft $255
Subdivision Point Roberts
MLS Listing ID 1945178
Sold Date 10/11/22
Style 11 - 1 1/2 Story
Bedrooms 2
Half Baths 1
Year Built 1985
Annual Tax Amount $2,292
Lot Size 8,276 Sqft
Lot Dimensions 63' x 134'
Property Description
Well maintained 2 bed + loft, 2 bath home at the end of a quiet cul-de-sac located in the heart of beautiful Point Roberts. The main floor features floor to ceilings windows, vaulted ceilings in the living room with sliding doors onto the wraparound deck, and a covered section for barbequing in the rain. West facing property surrounded by mature pine trees with a detached double car garage with shop space, a small tool shed with covered wood storage and ample parking. Peaceful backyard that backs onto a farm, the perfect spot to sit around the firepit or in a hot tub. Don't miss out on this charming home!
Location
State WA
County Whatcom
Area 881 - Point Roberts
Rooms
Basement None
Main Level Bedrooms 2
Interior
Interior Features Wall to Wall Carpet, Laminate, Ceiling Fan(s), Double Pane/Storm Window, Skylight(s), Vaulted Ceiling(s), Water Heater
Flooring Laminate, Vinyl, Carpet
Fireplaces Number 1
Fireplaces Type Wood Burning
Fireplace Yes
Appliance Dishwasher, Dryer, Microwave, Refrigerator, Stove/Range, Washer
Exterior
Exterior Feature Cement/Concrete, Wood
Garage Spaces 2.0
Utilities Available Septic System, Electricity Available, Wood
Amenities Available Deck, Fenced-Partially
Waterfront No
View Y/N Yes
View Territorial
Roof Type Composition
Parking Type Driveway, Detached Garage
Garage Yes
Building
Lot Description Cul-De-Sac, Dead End Street, Paved
Sewer Septic Tank
Water Community
New Construction No
Schools
Elementary Schools Buyer To Verify
Middle Schools Buyer To Verify
High Schools Buyer To Verify
School District Blaine
Others
Senior Community No
Acceptable Financing Cash Out, Conventional
Listing Terms Cash Out, Conventional
Read Less Info
Want to know what your home might be worth? Contact us for a FREE valuation!

Our team is ready to help you sell your home for the highest possible price ASAP

"Three Trees" icon indicates a listing provided courtesy of NWMLS.
GET MORE INFORMATION




