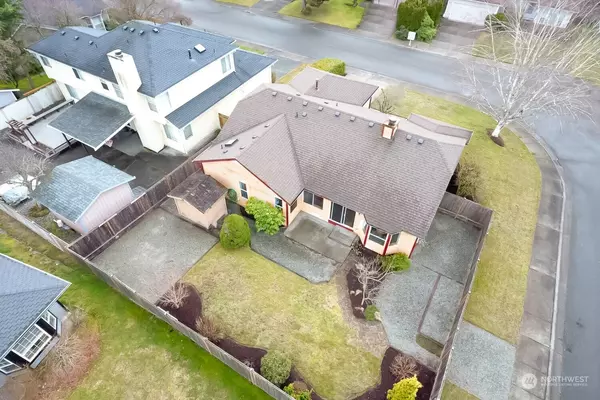Bought with Skyline Properties, Inc.
For more information regarding the value of a property, please contact us for a free consultation.
Key Details
Sold Price $589,000
Property Type Single Family Home
Sub Type Residential
Listing Status Sold
Purchase Type For Sale
Square Footage 1,430 sqft
Price per Sqft $411
Subdivision Alderbrook
MLS Listing ID 2044098
Sold Date 04/18/23
Style 10 - 1 Story
Bedrooms 3
Full Baths 2
Year Built 1993
Annual Tax Amount $4,791
Lot Size 6,843 Sqft
Property Description
Beautiful & bright Rambler in the highly desirable community of AlderBrook. 3beds & 2 full baths. Fresh paint in Kitchen & living area, open floor plan featuring designer appeal, vaulted ceilings, newer whole house carpet, New kitchen floor, newer roof, newer furnace/HW tank. Formal Living&dining rm adjoins to Chef's Kitchen w/ lots of cabinets, new refrigerator, new DW and newer stove/oven, eating nook & opens to family rm. Kitchen overlooks lush lawn & garble play area. slider to fully fenced backyard. overlooks lush lawn & garble play area . Primary Ste w/full bath, 2 add'l generous bdrms adjoin 2nd full bath. All appliances stay. Side yard gate, storage shed. Double list as rental listing. Property Buyer has First position. Must see!
Location
State WA
County King
Area 110 - Dash Point/Feder
Rooms
Basement None
Main Level Bedrooms 3
Interior
Interior Features Hardwood, Wall to Wall Carpet, Bath Off Primary, Double Pane/Storm Window, Dining Room, Skylight(s), Vaulted Ceiling(s), Walk-In Pantry
Flooring Hardwood, Vinyl, Carpet
Fireplaces Type Wood Burning
Fireplace No
Appliance Dishwasher, Dryer, Disposal, Microwave, Refrigerator, Stove/Range, Washer
Exterior
Exterior Feature Wood
Garage Spaces 2.0
Community Features CCRs
Amenities Available Fenced-Fully, Outbuildings, Patio
Waterfront No
View Y/N Yes
View Territorial
Roof Type Composition
Parking Type Attached Garage
Garage Yes
Building
Lot Description Corner Lot, Curbs, Paved, Sidewalk
Story One
Sewer Sewer Connected
Water Public
Architectural Style Contemporary
New Construction No
Schools
Elementary Schools Silver Lake Elem
Middle Schools Lakota Mid Sch
High Schools Decatur High
School District Federal Way
Others
Senior Community No
Acceptable Financing Cash Out, Conventional, FHA, VA Loan
Listing Terms Cash Out, Conventional, FHA, VA Loan
Read Less Info
Want to know what your home might be worth? Contact us for a FREE valuation!

Our team is ready to help you sell your home for the highest possible price ASAP

"Three Trees" icon indicates a listing provided courtesy of NWMLS.
GET MORE INFORMATION




