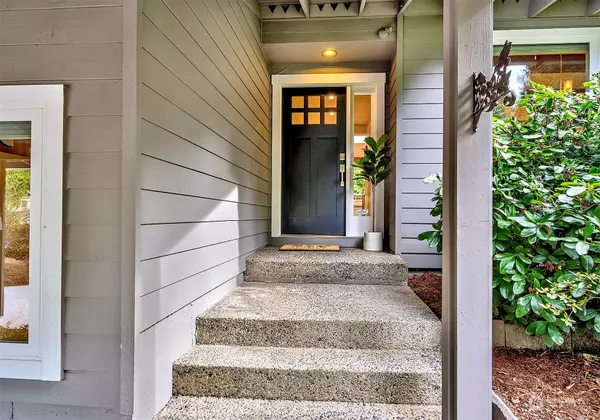Bought with Marketplace Sotheby's Intl Rty
For more information regarding the value of a property, please contact us for a free consultation.
Key Details
Sold Price $1,425,000
Property Type Single Family Home
Sub Type Residential
Listing Status Sold
Purchase Type For Sale
Square Footage 2,260 sqft
Price per Sqft $630
Subdivision English Hill
MLS Listing ID 2050066
Sold Date 04/28/23
Style 13 - Tri-Level
Bedrooms 4
Full Baths 1
HOA Fees $14/ann
Year Built 1983
Annual Tax Amount $10,982
Lot Size 7,864 Sqft
Property Description
This Craftsman-style 4 beds, 2.5 bath home has been beautifully remodeled from top to bottom with no detail overlooked. The open kitchen boasts Miele appliances, a walnut island, vaulted ceilings, and skylights, leading into a dining nook and living room with a wood-burning fireplace. The upstairs master suite features a walk-in closet, updated bathroom with granite countertops and a pebble floor, and a barn door for privacy. Downstairs, a cozy family room with a gas fireplace and guest suite opens to a deck and patio with lush landscaping and access to the greenbelt trail. A new roof, windows, molding & doors, finished garage, tankless water heater, and central AC complete this stunning home!
Location
State WA
County King
Area 600 - Juanita/Woodinvi
Rooms
Basement None
Interior
Interior Features Ceramic Tile, Hardwood, Bath Off Primary, Double Pane/Storm Window, Dining Room, French Doors, Skylight(s), Vaulted Ceiling(s), Walk-In Closet(s), Water Heater
Flooring Ceramic Tile, Hardwood, Slate, Stone
Fireplaces Number 2
Fireplaces Type Gas, Wood Burning
Fireplace Yes
Appliance Dishwasher, Double Oven, Dryer, Disposal, Microwave, Refrigerator, Stove/Range, Washer
Exterior
Exterior Feature Wood Products
Garage Spaces 2.0
Community Features CCRs
Amenities Available Deck, Electric Car Charging, Fenced-Partially
Waterfront No
View Y/N Yes
View Territorial
Roof Type Composition
Parking Type Driveway, Attached Garage
Garage Yes
Building
Lot Description Adjacent to Public Land, Alley, Cul-De-Sac, Curbs, Dead End Street, Open Space, Sidewalk
Story Three Or More
Sewer Sewer Connected
Water Public
Architectural Style Craftsman
New Construction No
Schools
Elementary Schools Sunrise Elem
Middle Schools Timbercrest Middle School
High Schools Woodinville Hs
School District Northshore
Others
Senior Community No
Acceptable Financing Cash Out, Conventional, FHA
Listing Terms Cash Out, Conventional, FHA
Read Less Info
Want to know what your home might be worth? Contact us for a FREE valuation!

Our team is ready to help you sell your home for the highest possible price ASAP

"Three Trees" icon indicates a listing provided courtesy of NWMLS.
GET MORE INFORMATION




