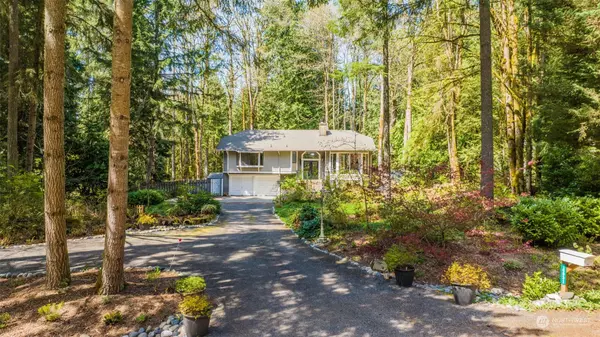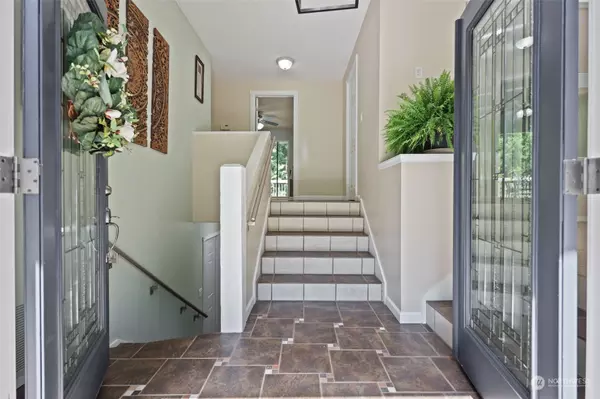Bought with Windermere RE/Maple Valley
For more information regarding the value of a property, please contact us for a free consultation.
Key Details
Sold Price $1,085,000
Property Type Single Family Home
Sub Type Residential
Listing Status Sold
Purchase Type For Sale
Square Footage 2,510 sqft
Price per Sqft $432
Subdivision Mirrormont
MLS Listing ID 2062376
Sold Date 06/26/23
Style 15 - Multi Level
Bedrooms 3
Full Baths 1
Half Baths 1
Year Built 1977
Annual Tax Amount $7,857
Lot Size 0.806 Acres
Lot Dimensions 135 x 259 x 136 x 258
Property Description
Welcome home to the coveted Mirrormont Community! Set back behind the trees, this inviting split-entry house sits on level .8 acre. Home glows w/natural light from tall bay windows and warm, neutral Travertine floors. Light and bright dining room + living room w/wood fireplace. Kitchen w/double-door pantry, new SS fridge/freezer, range/oven and hood + floating island and big space for large table and hutch. Primary bed w/4 piece en suite and double closets. +2 beds and full bath upstairs! Downstairs: sizeable bonus living space w/dry bar, wood fireplace + add. room & large bonus room w/half bath. 2 car garage inc. finished room & space for a shop. Flourishing grounds w/lots of garden space, RV parking and dog run! Inc. 1 year home warranty!
Location
State WA
County King
Area _500Eastsidesouthofi90
Rooms
Basement Finished
Interior
Interior Features Ceramic Tile, Laminate, Wall to Wall Carpet, Bath Off Primary, Ceiling Fan(s), Double Pane/Storm Window, Dining Room, Skylight(s), Fireplace, Water Heater
Flooring Ceramic Tile, Laminate, Travertine, Vinyl, Carpet
Fireplaces Number 2
Fireplaces Type Wood Burning
Fireplace true
Appliance Dishwasher, Dryer, Refrigerator, Stove/Range, Washer
Exterior
Exterior Feature Cement/Concrete, Stone, Wood, Wood Products
Garage Spaces 2.0
Community Features Athletic Court, Club House, Park, Trail(s)
Amenities Available Cable TV, Deck, Fenced-Fully, High Speed Internet, Patio, RV Parking
View Y/N Yes
View Territorial
Roof Type Composition
Garage Yes
Building
Lot Description Cul-De-Sac, Paved, Secluded
Story Multi/Split
Sewer Septic Tank
Water Public
New Construction No
Schools
Elementary Schools Buyer To Verify
Middle Schools Buyer To Verify
High Schools Buyer To Verify
School District Issaquah
Others
Senior Community No
Acceptable Financing Cash Out, Conventional, FHA, VA Loan
Listing Terms Cash Out, Conventional, FHA, VA Loan
Read Less Info
Want to know what your home might be worth? Contact us for a FREE valuation!

Our team is ready to help you sell your home for the highest possible price ASAP

"Three Trees" icon indicates a listing provided courtesy of NWMLS.
GET MORE INFORMATION



