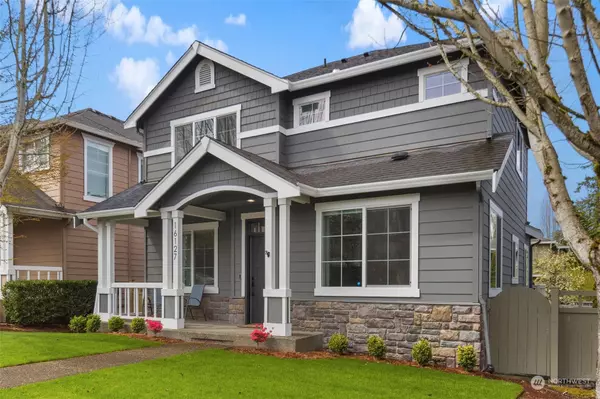Bought with Aqua
For more information regarding the value of a property, please contact us for a free consultation.
Key Details
Sold Price $809,000
Property Type Single Family Home
Sub Type Residential
Listing Status Sold
Purchase Type For Sale
Square Footage 1,900 sqft
Price per Sqft $425
Subdivision Fairwood
MLS Listing ID 2057824
Sold Date 07/10/23
Style 12 - 2 Story
Bedrooms 3
Full Baths 2
Half Baths 1
HOA Fees $55/mo
Year Built 2004
Annual Tax Amount $7,766
Lot Size 3,200 Sqft
Lot Dimensions 3200
Property Description
Like brand-new Woodside fully-remodeled home. $100,000 of upgrades - nothing left untouched. 3 bed, plus updated den makes it feel like 4 full bedrooms. Primary bedroom has brand-new bathroom with double-rain shower and large, new Closet Factory closets. Home upgrades include new electrical, lighting, indoor/outdoor paint, garage interior with added storage, all bathrooms, modern kitchen, new appliances, deck, updated floors, fireplace, customized blinds, built-ins, yard & smart-home digital features. New pet-friendly yard, plus nearby parks, trails & playgrounds. Owners went ALL OUT on this gorgeous remodel to be their forever home. They have been transferred for work. PRE-INSPECTED. List with prices of all upgrades.
Location
State WA
County King
Area _340Rentonbensonhill
Rooms
Basement None
Interior
Interior Features Ceramic Tile, Hardwood, Wall to Wall Carpet, Ceiling Fan(s), Double Pane/Storm Window, Dining Room, French Doors, Security System, Skylight(s), Walk-In Closet(s), Walk-In Pantry, Fireplace, Water Heater
Flooring Ceramic Tile, Hardwood, Vinyl, Carpet
Fireplaces Number 1
Fireplaces Type Gas
Fireplace Yes
Appliance Dishwasher, Dryer, Disposal, Microwave, Refrigerator, Stove/Range
Exterior
Exterior Feature Cement Planked, Wood, Wood Products
Garage Spaces 2.0
Community Features Park, Playground, Trail(s)
Amenities Available Cable TV, Deck, Dog Run, Fenced-Fully, Gas Available, High Speed Internet, Patio
Waterfront No
View Y/N No
Roof Type Composition
Parking Type Attached Garage
Garage Yes
Building
Lot Description Paved
Story Two
Sewer Sewer Connected
Water Public
Architectural Style Cape Cod
New Construction No
Schools
Elementary Schools Ridgewood Elem
Middle Schools Northwood Jnr High
High Schools Kentridge High
School District Kent
Others
Senior Community No
Acceptable Financing Cash Out, Conventional, FHA, VA Loan
Listing Terms Cash Out, Conventional, FHA, VA Loan
Read Less Info
Want to know what your home might be worth? Contact us for a FREE valuation!

Our team is ready to help you sell your home for the highest possible price ASAP

"Three Trees" icon indicates a listing provided courtesy of NWMLS.
GET MORE INFORMATION




