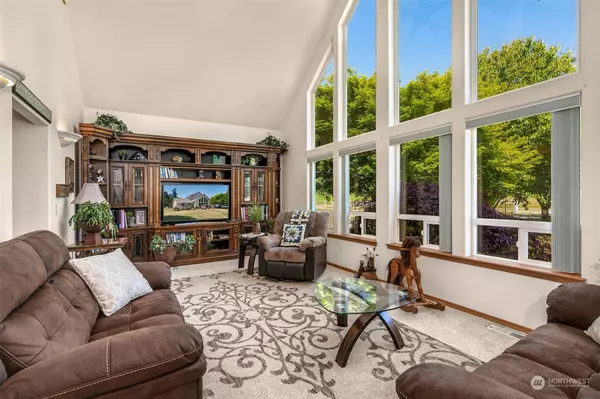Bought with Gateway Real Estate
For more information regarding the value of a property, please contact us for a free consultation.
Key Details
Sold Price $699,999
Property Type Single Family Home
Sub Type Residential
Listing Status Sold
Purchase Type For Sale
Square Footage 2,158 sqft
Price per Sqft $324
Subdivision Rochester
MLS Listing ID 2077060
Sold Date 07/11/23
Style 12 - 2 Story
Bedrooms 3
Full Baths 2
Half Baths 2
HOA Fees $18/ann
Year Built 2004
Annual Tax Amount $5,218
Lot Size 4.820 Acres
Property Description
Custom built home settled on nearly 5 acres surrounded by mature landscaping & mountain view. This horse property is set w/multiple pastures. Offers large shop w/tack room & 3 stall stable attached. RV carport. Pool, hot tub, playground, gazebo & sprawling patio all for your enjoyment. Enter to an abundance of natural light filling this well cared for home. Primary suite w/WICs & 5-Piece bath located on main level. Breath taking great room w/vaulted ceiling, exposed beam & floor to ceiling widows will be the highlight of staying indoors. Open concept kitchen, dining & family room w/new LVP flooring is perfect for gatherings. Mudroom/laundry located off the oversized 2 car garage. Head upstairs to loft, 2 bedrooms & bath. Solar panels too!
Location
State WA
County Thurston
Area 454 - Thurston South
Rooms
Basement None
Main Level Bedrooms 1
Interior
Interior Features Laminate, Wall to Wall Carpet, Bath Off Primary, Ceiling Fan(s), Double Pane/Storm Window, Dining Room, Hot Tub/Spa, Loft, Skylight(s), Vaulted Ceiling(s), Walk-In Closet(s), Walk-In Pantry, Fireplace, Water Heater
Flooring Laminate, Vinyl Plank, Carpet
Fireplaces Number 1
Fireplaces Type See Remarks
Fireplace Yes
Appliance Dishwasher, Dryer, Microwave, Refrigerator, Stove/Range
Exterior
Exterior Feature Wood Products
Garage Spaces 2.0
Pool Above Ground
Amenities Available Cabana/Gazebo, Cable TV, Dog Run, Fenced-Fully, Gated Entry, High Speed Internet, Hot Tub/Spa, Patio, Propane, RV Parking, Shop, Stable
Waterfront No
View Y/N Yes
View Mountain(s), Partial
Roof Type Composition
Parking Type RV Parking, Driveway, Attached Garage
Garage Yes
Building
Lot Description Corner Lot, Open Space, Paved
Story Two
Builder Name Capital Country Homes
Sewer Septic Tank
Water Individual Well
Architectural Style Traditional
New Construction No
Schools
Elementary Schools Parkside Elem
Middle Schools Tenino Mid
High Schools Tenino High
School District Tenino
Others
Senior Community No
Acceptable Financing Cash Out, Conventional, FHA, VA Loan
Listing Terms Cash Out, Conventional, FHA, VA Loan
Read Less Info
Want to know what your home might be worth? Contact us for a FREE valuation!

Our team is ready to help you sell your home for the highest possible price ASAP

"Three Trees" icon indicates a listing provided courtesy of NWMLS.
GET MORE INFORMATION




