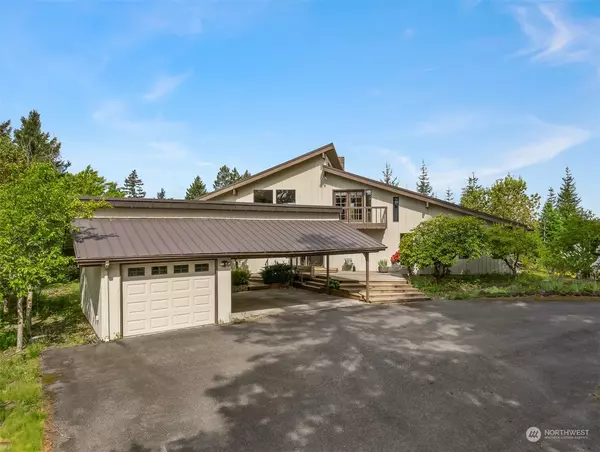Bought with Alder Creek Real Estate LLC
For more information regarding the value of a property, please contact us for a free consultation.
Key Details
Sold Price $499,900
Property Type Single Family Home
Sub Type Residential
Listing Status Sold
Purchase Type For Sale
Square Footage 3,888 sqft
Price per Sqft $128
Subdivision Mountain View
MLS Listing ID 2070677
Sold Date 07/14/23
Style 11 - 1 1/2 Story
Bedrooms 4
Half Baths 1
Year Built 1977
Annual Tax Amount $6,058
Lot Size 1.200 Acres
Property Description
Welcome to this impressive estate with 3880 sq ft of living space! Large custom home in an upscale neighborhood, nestled on over an acre! The first floor invites you in with vaulted ceilings, exposed wood beams and plenty of windows to draw in the natural light. The master bedroom features a walk-in closet, and on-suite half bath. Work your way upstairs via the spiral staircase to the light and airy entertainment room, and two additional bedrooms. Take in the Olympic Mountain views from the expansive deck, enjoy the greenhouse, and private yard. Convenient circle drive with a 1 car garage and connected carport for 2 more. This is truly a one-of-a-kind home!
Location
State WA
County Mason
Area 175 - Shelton
Rooms
Basement None
Main Level Bedrooms 2
Interior
Interior Features Hardwood, Wall to Wall Carpet, Bath Off Primary, Dining Room, Vaulted Ceiling(s), Walk-In Closet(s), Walk-In Pantry, Fireplace, Water Heater
Flooring Hardwood, Vinyl, Carpet
Fireplaces Number 1
Fireplaces Type Wood Burning
Fireplace true
Appliance Dishwasher_, Refrigerator_, StoveRange_
Exterior
Exterior Feature Wood, Wood Products
Garage Spaces 3.0
Community Features CCRs
Amenities Available Deck, Green House, Patio
View Y/N Yes
View Mountain(s), See Remarks, Territorial
Roof Type Metal
Garage Yes
Building
Lot Description Cul-De-Sac, Dead End Street, Paved
Story OneAndOneHalf
Sewer Sewer Connected
Water Public
New Construction No
Schools
Elementary Schools Mountain View Elementary
Middle Schools Oakland Bay Jr Hs
High Schools Shelton High
School District Shelton
Others
Senior Community No
Acceptable Financing Cash Out, Conventional, Rehab Loan
Listing Terms Cash Out, Conventional, Rehab Loan
Read Less Info
Want to know what your home might be worth? Contact us for a FREE valuation!

Our team is ready to help you sell your home for the highest possible price ASAP

"Three Trees" icon indicates a listing provided courtesy of NWMLS.
GET MORE INFORMATION



