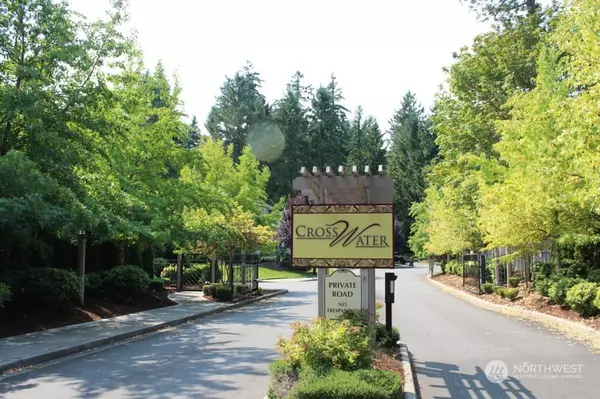Bought with Pellego, Inc.
For more information regarding the value of a property, please contact us for a free consultation.
Key Details
Sold Price $702,500
Property Type Single Family Home
Sub Type Residential
Listing Status Sold
Purchase Type For Sale
Square Footage 2,570 sqft
Price per Sqft $273
Subdivision Lake Steilacoom
MLS Listing ID 2134526
Sold Date 07/28/23
Style 12 - 2 Story
Bedrooms 4
Full Baths 1
Half Baths 1
HOA Fees $56/ann
Year Built 2002
Annual Tax Amount $7,063
Lot Size 9,010 Sqft
Property Description
Enjoy a nature setting backing to a comm. greenbelt & trail. You can watch the birds & squirrels from the kitchen window. This high-quality, Stafford-built home impresses with a smart layout, fine craftmanship & elegant finishes. You’ll appreciate the covered front porch, light-filled rooms, French doors, dual fireplace, wainscot, radiant floor heat in the primary bath, coffee/wine bar in the kitchen, EV charging & much more. The bonus room over the garage has a closet & can be used as a 5th bedroom, office, studio etc. There is plenty of storage in the tandem garage & more storage in the shed. Located in a gated community close to all amenities and w/quick access to I-5, JBLM and Fort Steilacoom Park. Idlewild Elementary is an IB school.
Location
State WA
County Pierce
Area 38 - Lakewood
Interior
Interior Features Ceramic Tile, Hardwood, Wall to Wall Carpet, Bath Off Primary, Ceiling Fan(s), Double Pane/Storm Window, Dining Room, French Doors, Skylight(s), Vaulted Ceiling(s), Walk-In Closet(s), Walk-In Pantry, Fireplace, Water Heater
Flooring Ceramic Tile, Hardwood, Carpet
Fireplaces Number 1
Fireplaces Type Gas
Fireplace Yes
Appliance Dishwasher, Dryer, Disposal, Microwave, Refrigerator, Stove/Range, Washer
Exterior
Exterior Feature Cement Planked, Stone, Wood
Garage Spaces 3.0
Community Features CCRs, Gated, Trail(s)
Amenities Available Cable TV, Electric Car Charging, Gas Available, Gated Entry, High Speed Internet, Outbuildings, Patio
Waterfront No
View Y/N Yes
View Territorial
Roof Type Composition
Parking Type Attached Garage
Garage Yes
Building
Lot Description Cul-De-Sac, Curbs, Dead End Street, Paved
Story Two
Sewer Sewer Connected
Water Public
New Construction No
Schools
Elementary Schools Idlewild Elem
Middle Schools Hudtloff Mid
High Schools Clover Park High
School District Clover Park
Others
Senior Community No
Acceptable Financing Cash Out, Conventional, FHA, VA Loan
Listing Terms Cash Out, Conventional, FHA, VA Loan
Read Less Info
Want to know what your home might be worth? Contact us for a FREE valuation!

Our team is ready to help you sell your home for the highest possible price ASAP

"Three Trees" icon indicates a listing provided courtesy of NWMLS.
GET MORE INFORMATION




