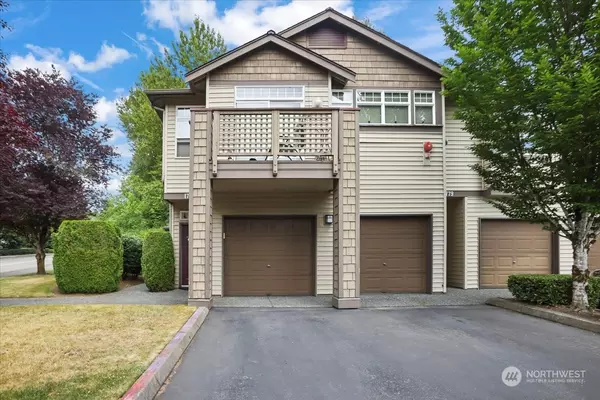Bought with 5 Corners Realty LLC
For more information regarding the value of a property, please contact us for a free consultation.
Key Details
Sold Price $495,000
Property Type Condo
Sub Type Condominium
Listing Status Sold
Purchase Type For Sale
Square Footage 1,373 sqft
Price per Sqft $360
Subdivision Fairwood
MLS Listing ID 2136998
Sold Date 08/21/23
Style 31 - Condo (2 Levels)
Bedrooms 3
Full Baths 2
HOA Fees $493/mo
Year Built 1998
Annual Tax Amount $4,397
Property Description
Fantastic End Unit on Greenbelt - Enjoy Serenity and Style! The living room and dining area are enhanced by additional windows, allowing abundant natural light to flood the space and creating an open and airy feel. Cozy up next to the gas fireplace and relish the warmth and comfort it provides on chilly evenings. Prepare to be amazed by the huge updated kitchen, complete with stainless steel appliances. Retreat to the large master suite, boasting a generous layout that includes a sitting area, a walk-in closet, and a dual sink vanity bath. Two additional bedrooms are ideal for guests or a home office. The community offers a refreshing pool, hot tub, an exercise room to stay fit, and a clubhouse for entertaining.
Location
State WA
County King
Area _340Rentonbensonhill
Rooms
Main Level Bedrooms 3
Interior
Interior Features Wall to Wall Carpet, Balcony/Deck/Patio, Cooking-Electric, Dryer-Electric, Washer, Fireplace, Water Heater
Flooring Vinyl, Carpet
Fireplaces Number 1
Fireplaces Type Gas
Fireplace Yes
Appliance Dishwasher, Dryer, Microwave, Refrigerator, Stove/Range, Washer
Exterior
Exterior Feature Metal/Vinyl
Garage Spaces 2.0
Community Features Cable TV, Club House, Exercise Room, Game/Rec Rm, High Speed Int Avail, Hot Tub, Pool
Waterfront No
View Y/N Yes
View Territorial
Roof Type Composition
Parking Type Individual Garage, Uncovered
Garage Yes
Building
Lot Description Curbs, Paved, Sidewalk
Story Two
Architectural Style Contemporary
New Construction No
Schools
Elementary Schools Carriage Crest Elem
Middle Schools Northwood Jnr High
High Schools Kentridge High
School District Kent
Others
HOA Fee Include Common Area Maintenance, Earthquake Insurance, Lawn Service, Road Maintenance, Sewer, Water
Senior Community No
Acceptable Financing Cash Out, Conventional, FHA
Listing Terms Cash Out, Conventional, FHA
Read Less Info
Want to know what your home might be worth? Contact us for a FREE valuation!

Our team is ready to help you sell your home for the highest possible price ASAP

"Three Trees" icon indicates a listing provided courtesy of NWMLS.
GET MORE INFORMATION




