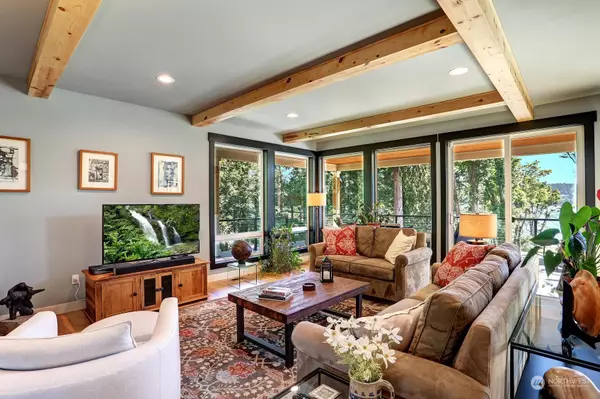Bought with Mosaic Realty
For more information regarding the value of a property, please contact us for a free consultation.
Key Details
Sold Price $1,135,000
Property Type Single Family Home
Sub Type Residential
Listing Status Sold
Purchase Type For Sale
Square Footage 4,075 sqft
Price per Sqft $278
Subdivision Olalla
MLS Listing ID 2153947
Sold Date 10/27/23
Style 18 - 2 Stories w/Bsmnt
Bedrooms 3
Full Baths 1
Half Baths 1
HOA Fees $100/mo
Year Built 2019
Annual Tax Amount $7,890
Lot Size 0.470 Acres
Property Description
The open main floor living space is great for entertaining. Kitchen with granite countertops & custom finishes, dining space with cathedral ceilings. Large living room with beamed ceilings, an abundance of windows, Olalla Bay & Sound views! Wrap-around covered deck has outdoor heaters for year-round use. Main floor den with murphy bed, full bath & walk-in closet. Primary bedroom has more Bay & Sound views, a marble tiled bath & walk-in closet, plus two more bedrooms with walk-in closets & a 3/4 bath. Family room with 10 ft ceilings, huge windows & more views. 3 garage spaces, car charging station, solar panels & generator! Located in the gated community of Olalla Bay, 15 minutes to shops, restaurants, groceries & Southworth's Seattle ferry.
Location
State WA
County Kitsap
Area 142 - S Kitsap E Of Hwy 16
Rooms
Basement Daylight, Finished
Interior
Interior Features Ceramic Tile, Wall to Wall Carpet
Flooring Ceramic Tile, Engineered Hardwood, Carpet
Fireplace false
Appliance Dishwasher_, Dryer, Microwave_, Refrigerator_, StoveRange_, Washer
Exterior
Exterior Feature Cement Planked, Stone, Wood
Garage Spaces 3.0
Community Features CCRs, Gated
Amenities Available Cable TV, Deck, Electric Car Charging, Gated Entry, Patio, Propane
View Y/N Yes
View Bay, Sound
Roof Type Composition
Garage Yes
Building
Lot Description Cul-De-Sac, Dead End Street, Paved
Story Two
Builder Name Nordic Custom Homes LLC
Sewer Septic Tank
Water Public
New Construction No
Schools
School District South Kitsap
Others
Senior Community No
Acceptable Financing Cash Out, Conventional
Listing Terms Cash Out, Conventional
Read Less Info
Want to know what your home might be worth? Contact us for a FREE valuation!

Our team is ready to help you sell your home for the highest possible price ASAP

"Three Trees" icon indicates a listing provided courtesy of NWMLS.
GET MORE INFORMATION



