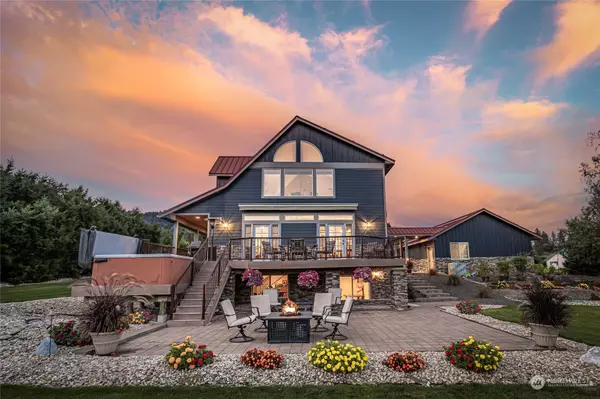Bought with BHHS Leavenworth&Cascade Prop
For more information regarding the value of a property, please contact us for a free consultation.
Key Details
Sold Price $1,275,000
Property Type Single Family Home
Sub Type Residential
Listing Status Sold
Purchase Type For Sale
Square Footage 3,154 sqft
Price per Sqft $404
Subdivision Leavenworth
MLS Listing ID 2166375
Sold Date 01/09/24
Style 18 - 2 Stories w/Bsmnt
Bedrooms 4
Full Baths 1
Year Built 1998
Annual Tax Amount $7,596
Lot Size 1.140 Acres
Property Description
Custom Home on 1.14 private acres, located at the end of Emig Drive. This special location offers serene seclusion & stunning views of the enchantments, close proximity to town and walking the Ski Hill Loop. 3,154 sq ft, 4 bedrooms, 3 baths, 2 car garage & heated workshop. Paved driveway with RV hook ups. The main floor boasts updated kitchen, open concept with vaulted ceilings, 2 bedrooms, 1 full bath & Laundry plus propane fireplace & French doors to the large entertaining deck that includes hot tub & overlooks a private back yard with water feature. Three levels of living with Upstairs Primary bedroom & loft, The full daylight basement can be accessed from the interior or exterior. Freshly painted, irrigation, new stainless appliances.
Location
State WA
County Chelan
Area 972 - Leavenworth
Rooms
Basement Finished
Main Level Bedrooms 2
Interior
Interior Features Laminate Hardwood, Wall to Wall Carpet, Bath Off Primary, Double Pane/Storm Window, Dining Room, French Doors, Hot Tub/Spa, Skylight(s), Sprinkler System, Vaulted Ceiling(s), Walk-In Closet(s), Fireplace, Water Heater
Flooring Laminate, Carpet
Fireplaces Number 1
Fireplaces Type Electric
Fireplace true
Appliance Dishwasher, Dryer, Microwave, Refrigerator, Stove/Range, Washer
Exterior
Exterior Feature Wood
Garage Spaces 2.0
Amenities Available Cable TV, Deck, Gas Available, High Speed Internet, Hot Tub/Spa, Irrigation, Patio, RV Parking, Shop, Sprinkler System
View Y/N Yes
View Mountain(s), Territorial
Roof Type Metal
Garage Yes
Building
Lot Description Cul-De-Sac, Dead End Street, Open Space, Paved
Story Two
Sewer Septic Tank
Water Shared Well
Architectural Style Contemporary
New Construction No
Schools
Elementary Schools Alpine Lakes Elementary
Middle Schools Icicle River Mid
High Schools Cascade High
School District Cascade
Others
Senior Community No
Acceptable Financing Cash Out, Conventional
Listing Terms Cash Out, Conventional
Read Less Info
Want to know what your home might be worth? Contact us for a FREE valuation!

Our team is ready to help you sell your home for the highest possible price ASAP

"Three Trees" icon indicates a listing provided courtesy of NWMLS.
GET MORE INFORMATION



