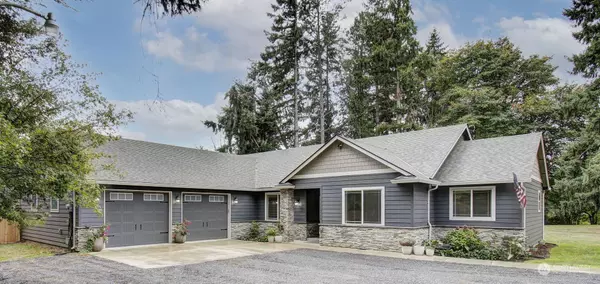Bought with NWMLS-NonOffice
For more information regarding the value of a property, please contact us for a free consultation.
Key Details
Sold Price $950,000
Property Type Single Family Home
Sub Type Residential
Listing Status Sold
Purchase Type For Sale
Square Footage 2,278 sqft
Price per Sqft $417
Subdivision Brush Prairie
MLS Listing ID 2225374
Sold Date 04/17/24
Style 10 - 1 Story
Bedrooms 3
Full Baths 2
Half Baths 1
Year Built 2018
Annual Tax Amount $5,830
Lot Size 1.100 Acres
Property Description
Welcome to this beautiful, custom designed single level home on 1+ acres plus a 20x40 shop! The design of this home has been meticulously thought out to include many of the extra features we all desire. The open concept design with tall ceilings features a large kitchen w/ custom cabinetry, quartz countertops, eating bar and breakfast nook plus a walk in pantry. The great room boasts an incredible floor to ceiling stone fireplace with pellet stove insert. Primary bedroom includes walk in closet, en suite with dual sinks and large soaking tub. Privacy, firepit, garden space, RV parking and short trail from property to an outdoor wonderland with wildlife and botanical gardens, walking trails with ponds and large gated dog park. So much more!
Location
State WA
County Clark
Area 1062 - Brush Prairie/Hockinson
Rooms
Basement None
Main Level Bedrooms 3
Interior
Interior Features Ceramic Tile, Wall to Wall Carpet, Bath Off Primary, Ceiling Fan(s), Dining Room, French Doors, Security System, Walk-In Closet(s), Walk-In Pantry, Wired for Generator, Fireplace, Water Heater
Flooring Ceramic Tile, Vinyl Plank, Carpet
Fireplaces Number 1
Fireplaces Type Pellet Stove
Fireplace Yes
Appliance Dishwasher(s), Disposal, Microwave(s), Refrigerator(s), Stove(s)/Range(s)
Exterior
Exterior Feature Cement Planked
Garage Spaces 2.0
Amenities Available Fenced-Fully, Fenced-Partially, Outbuildings, RV Parking, Shop
Waterfront No
View Y/N Yes
View Territorial
Roof Type Composition
Parking Type RV Parking, Driveway, Attached Garage
Garage Yes
Building
Lot Description Dead End Street
Story One
Sewer Septic Tank
Water Individual Well
New Construction No
Schools
Elementary Schools Glenwood Heights Primary
Middle Schools Laurin Middle
High Schools Prairie High
School District Battle Ground
Others
Senior Community No
Read Less Info
Want to know what your home might be worth? Contact us for a FREE valuation!

Our team is ready to help you sell your home for the highest possible price ASAP

"Three Trees" icon indicates a listing provided courtesy of NWMLS.
GET MORE INFORMATION




