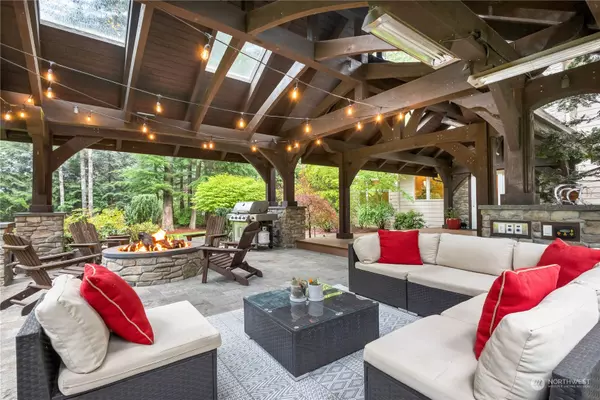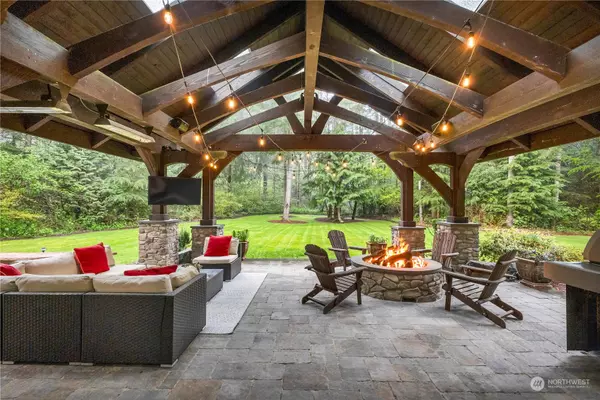Bought with Windermere Real Estate/East
For more information regarding the value of a property, please contact us for a free consultation.
Key Details
Sold Price $2,150,000
Property Type Single Family Home
Sub Type Residential
Listing Status Sold
Purchase Type For Sale
Square Footage 4,003 sqft
Price per Sqft $537
Subdivision Upper Preston
MLS Listing ID 2240638
Sold Date 08/20/24
Style 12 - 2 Story
Bedrooms 4
Full Baths 3
Year Built 2006
Annual Tax Amount $17,278
Lot Size 1.441 Acres
Property Description
ISSAQUAH SCHOOLS w short 3 min drive to I-90, 5 mins to Issaquah, 15 mins to Bellevue you'll find your hidden Oasis. Discover your 4003 sq ft custom DREAM home, Pre-inspected, East facing luxury estate on 1.44 level acres of landscaped yard, just S of I-90 on the Upper Preston Rd. Features Brazilian Cherry Hardwood floors, gourmet kitchen with Granite, Marble & Stone tile. Master solid maple walk-in closet. Custom designed outdoor Portico w Living Room, TV & 10 person inground hot tub, previous owner pd $350k in 2016. New hot water tank/water softener, New fridge & dishwasher, 970 sq ft Garage converted to yoga studio w laminate flooring, can be converted back. Salmon stream, horses w/in walking. See attach for Abt Neighborhood info
Location
State WA
County King
Area 500 - East Side/South Of I-90
Rooms
Basement None
Interior
Interior Features Hardwood, Laminate, Wall to Wall Carpet, Bath Off Primary, Ceiling Fan(s), Double Pane/Storm Window, Dining Room, French Doors, Hot Tub/Spa, Jetted Tub, Security System, Skylight(s), Vaulted Ceiling(s), Walk-In Closet(s), Walk-In Pantry, Wired for Generator, Fireplace, Water Heater
Flooring Hardwood, Laminate, Marble, Carpet
Fireplaces Number 2
Fireplaces Type See Remarks
Fireplace true
Appliance Dishwasher(s), Dryer(s), Disposal, Microwave(s), Refrigerator(s), Stove(s)/Range(s), Washer(s)
Exterior
Exterior Feature Cement Planked, Wood
Garage Spaces 3.0
Amenities Available Cabana/Gazebo, Cable TV, Deck, High Speed Internet, Hot Tub/Spa, Patio, Propane, Sprinkler System
View Y/N Yes
View Mountain(s)
Roof Type Composition
Garage Yes
Building
Lot Description Paved
Story Two
Builder Name Swanson Homes, Inc.
Sewer Septic Tank
Water Private, Shared Well
Architectural Style Craftsman
New Construction No
Schools
Elementary Schools Clark Elem
Middle Schools Issaquah Mid
High Schools Issaquah High
School District Issaquah
Others
Senior Community No
Acceptable Financing Cash Out, Conventional
Listing Terms Cash Out, Conventional
Read Less Info
Want to know what your home might be worth? Contact us for a FREE valuation!

Our team is ready to help you sell your home for the highest possible price ASAP

"Three Trees" icon indicates a listing provided courtesy of NWMLS.
GET MORE INFORMATION



