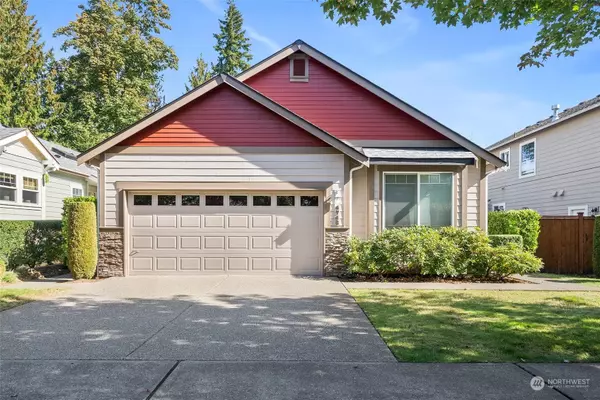Bought with eXp Realty
For more information regarding the value of a property, please contact us for a free consultation.
Key Details
Sold Price $540,000
Property Type Single Family Home
Sub Type Residential
Listing Status Sold
Purchase Type For Sale
Square Footage 1,688 sqft
Price per Sqft $319
Subdivision Lacey
MLS Listing ID 2300752
Sold Date 11/22/24
Style 10 - 1 Story
Bedrooms 3
Full Baths 1
HOA Fees $93/mo
Year Built 2010
Annual Tax Amount $4,293
Lot Size 4,883 Sqft
Property Description
Hard to find one level home in desirable Kensington. Great Room concept with relaxing family room off dream kitchen with granite counters, SS appliances, new range & microwave. Spacious eating bar invites friends to sit and visit. Separate dining could be a flex room. Third bedroom off Great Room lives bright and open with French doors that sets it apart as an office or craft area with closets and wall of windows. Vaulted ceilings and great windows add to the feeling of openness in this 1688SF home. Engineered hardwood throughout the living areas for easy care. All windows boast Graber insulated shades with down/up and up/down feature giving a multitude of light and privacy options. Fenced back yard ready for you to claim as your own.
Location
State WA
County Thurston
Area 450 - Lacey
Rooms
Basement None
Main Level Bedrooms 1
Interior
Interior Features Bath Off Primary, Ceiling Fan(s), Double Pane/Storm Window, Dining Room, Fireplace, Fireplace (Primary Bedroom), Sprinkler System, Vaulted Ceiling(s), Walk-In Closet(s), Wall to Wall Carpet, Water Heater
Flooring Engineered Hardwood, Vinyl, Carpet
Fireplaces Number 1
Fireplaces Type Gas
Fireplace true
Appliance Dishwasher(s), Dryer(s), Disposal, Microwave(s), Refrigerator(s), Trash Compactor, Washer(s)
Exterior
Exterior Feature Cement Planked, Wood
Garage Spaces 2.0
Community Features CCRs, Playground
Amenities Available Cable TV, Fenced-Fully, Gas Available, High Speed Internet, Patio, Sprinkler System
View Y/N Yes
View City
Roof Type Composition
Garage Yes
Building
Lot Description Curbs, Paved, Sidewalk
Story One
Builder Name Rob Rice
Sewer Sewer Connected
Water Public
Architectural Style Craftsman
New Construction No
Schools
Elementary Schools Mountain View Elementary
Middle Schools Chinook Mid
High Schools North Thurston High
School District North Thurston
Others
Senior Community No
Acceptable Financing Cash Out, Conventional, FHA, VA Loan
Listing Terms Cash Out, Conventional, FHA, VA Loan
Read Less Info
Want to know what your home might be worth? Contact us for a FREE valuation!

Our team is ready to help you sell your home for the highest possible price ASAP

"Three Trees" icon indicates a listing provided courtesy of NWMLS.
GET MORE INFORMATION



