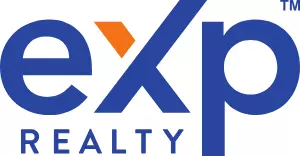
Open House
Sun Sep 14, 12:00pm - 3:00pm
UPDATED:
Key Details
Property Type Single Family Home
Sub Type Single Family Residence
Listing Status Active
Purchase Type For Sale
Square Footage 2,316 sqft
Price per Sqft $474
Subdivision Maltby
MLS Listing ID 2412614
Style 14 - Split Entry
Bedrooms 3
Full Baths 2
Half Baths 2
Year Built 1977
Annual Tax Amount $6,352
Lot Size 0.470 Acres
Property Sub-Type Single Family Residence
Property Description
Location
State WA
County Snohomish
Area 610 - Southeast Snohomish
Interior
Interior Features Second Kitchen, Bath Off Primary, Double Pane/Storm Window, Dining Room, Fireplace, Skylight(s)
Flooring Ceramic Tile, Engineered Hardwood, Hardwood, Carpet
Fireplaces Number 2
Fireplaces Type Wood Burning
Fireplace true
Appliance Dishwasher(s), Dryer(s), Refrigerator(s), Stove(s)/Range(s), Washer(s)
Exterior
Exterior Feature Wood
Garage Spaces 4.0
Amenities Available Cable TV, Deck, Dog Run, Fenced-Fully, Fenced-Partially, Outbuildings, Patio, RV Parking, Shop
View Y/N Yes
View Territorial
Roof Type Composition,Metal
Garage Yes
Building
Lot Description Paved
Story Multi/Split
Sewer Septic Tank
Water Public
New Construction No
Schools
School District Monroe
Others
Senior Community No
Acceptable Financing Cash Out, Conventional, FHA, VA Loan
Listing Terms Cash Out, Conventional, FHA, VA Loan

GET MORE INFORMATION

Ranjani Ravi
Managing Broker | License ID: 23004133
Managing Broker License ID: 23004133




