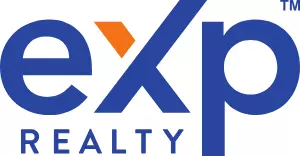UPDATED:
Key Details
Property Type Single Family Home
Sub Type Single Family Residence
Listing Status Active
Purchase Type For Sale
Square Footage 2,975 sqft
Price per Sqft $288
Subdivision Silverdale
MLS Listing ID 2415575
Style 12 - 2 Story
Bedrooms 5
Full Baths 2
Year Built 1974
Annual Tax Amount $7,687
Lot Size 2.290 Acres
Property Sub-Type Single Family Residence
Property Description
Location
State WA
County Kitsap
Area 147 - Silverdale
Rooms
Basement None
Main Level Bedrooms 3
Interior
Interior Features Bath Off Primary, Ceiling Fan(s), Double Pane/Storm Window, Dining Room, French Doors, Vaulted Ceiling(s), Walk-In Closet(s), Walk-In Pantry
Flooring Ceramic Tile, Hardwood, Slate, Vinyl Plank, Carpet
Fireplaces Type Wood Burning
Fireplace false
Appliance Dishwasher(s), Disposal, Dryer(s), Microwave(s), Refrigerator(s), Stove(s)/Range(s), Washer(s)
Exterior
Exterior Feature Wood, Wood Products
Garage Spaces 4.0
Amenities Available Barn, Deck, Fenced-Fully, Green House, High Speed Internet, Outbuildings, RV Parking, Shop
View Y/N Yes
View See Remarks
Roof Type Composition,Metal
Garage Yes
Building
Lot Description Secluded
Story Two
Sewer Septic Tank
Water Individual Well
New Construction No
Schools
Elementary Schools Buyer To Verify
Middle Schools Buyer To Verify
High Schools Buyer To Verify
School District Central Kitsap #401
Others
Senior Community No
Acceptable Financing Cash Out, Conventional, FHA, VA Loan
Listing Terms Cash Out, Conventional, FHA, VA Loan

GET MORE INFORMATION
Ranjani Ravi
Managing Broker | License ID: 23004133
Managing Broker License ID: 23004133




