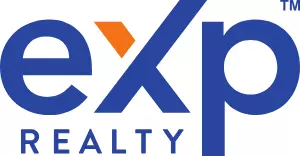UPDATED:
Key Details
Property Type Single Family Home
Sub Type Single Family Residence
Listing Status Pending
Purchase Type For Sale
Square Footage 890 sqft
Price per Sqft $460
Subdivision Radiance
MLS Listing ID 2423821
Style 10 - 1 Story
Bedrooms 2
Full Baths 1
HOA Fees $53/mo
Year Built 2004
Annual Tax Amount $3,648
Lot Size 3,649 Sqft
Property Sub-Type Single Family Residence
Property Description
Location
State WA
County Pierce
Area 70 - Fife
Rooms
Basement None
Main Level Bedrooms 2
Interior
Interior Features Ceiling Fan(s), Double Pane/Storm Window, Dining Room, Skylight(s), Sprinkler System, Vaulted Ceiling(s), Water Heater
Flooring Vinyl Plank
Fireplace false
Appliance Dishwasher(s), Disposal, Dryer(s), Microwave(s), Refrigerator(s), Stove(s)/Range(s), Washer(s)
Exterior
Exterior Feature Cement Planked, Wood
Garage Spaces 1.0
Community Features CCRs, Park, Playground
Amenities Available Cable TV, Fenced-Fully, High Speed Internet, Irrigation, Outbuildings, Patio
View Y/N Yes
View Territorial
Roof Type Composition
Garage Yes
Building
Lot Description Cul-De-Sac, Curbs, Dead End Street, Paved, Sidewalk
Story One
Builder Name DR Horton
Sewer Sewer Connected
Water Public
Architectural Style Contemporary
New Construction No
Schools
Elementary Schools Northwood Elem
Middle Schools Edgemont Jnr High
High Schools Puyallup High
School District Puyallup
Others
Senior Community No
Acceptable Financing Cash Out, Conventional, FHA, VA Loan
Listing Terms Cash Out, Conventional, FHA, VA Loan
Virtual Tour https://my.matterport.com/show/?m=vrosYDzKycS&mls=1

GET MORE INFORMATION
Ranjani Ravi
Managing Broker | License ID: 23004133
Managing Broker License ID: 23004133




