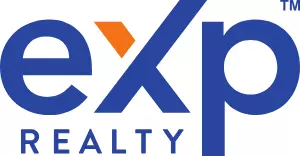Open House
Fri Aug 29, 4:00pm - 6:00pm
Sat Aug 30, 11:00am - 2:00pm
Sun Aug 31, 1:00pm - 4:00pm
UPDATED:
Key Details
Property Type Single Family Home
Sub Type Single Family Residence
Listing Status Active
Purchase Type For Sale
Square Footage 2,740 sqft
Price per Sqft $697
Subdivision Lakemont
MLS Listing ID 2422395
Style 12 - 2 Story
Bedrooms 4
Full Baths 2
Half Baths 1
HOA Fees $582/ann
Year Built 1993
Annual Tax Amount $14,511
Lot Size 6,753 Sqft
Property Sub-Type Single Family Residence
Property Description
Location
State WA
County King
Area 500 - East Side/South Of I-90
Rooms
Basement None
Main Level Bedrooms 1
Interior
Interior Features Dining Room, Fireplace, French Doors, Skylight(s), Sprinkler System, Vaulted Ceiling(s), Walk-In Closet(s)
Flooring Ceramic Tile, Hardwood, Vinyl Plank, Carpet
Fireplaces Number 2
Fireplaces Type Gas, Wood Burning
Fireplace true
Appliance Dishwasher(s), Disposal, Double Oven, Dryer(s), Microwave(s), Refrigerator(s), Stove(s)/Range(s), Washer(s)
Exterior
Exterior Feature Brick, Wood Products
Garage Spaces 2.0
Amenities Available Cable TV, Deck, Fenced-Fully, Gas Available, High Speed Internet, Sprinkler System
View Y/N Yes
View Territorial
Roof Type Composition
Garage Yes
Building
Lot Description Cul-De-Sac, Curbs, Sidewalk
Story Two
Sewer Sewer Connected
Water Public
New Construction No
Schools
Elementary Schools Cougar Ridge Elem
Middle Schools Cougar Mountain Middle
High Schools Issaquah High
School District Issaquah
Others
Senior Community No
Acceptable Financing Cash Out, Conventional
Listing Terms Cash Out, Conventional

GET MORE INFORMATION
Ranjani Ravi
Managing Broker | License ID: 23004133
Managing Broker License ID: 23004133




