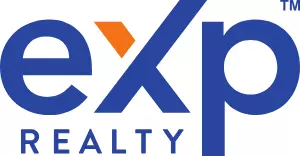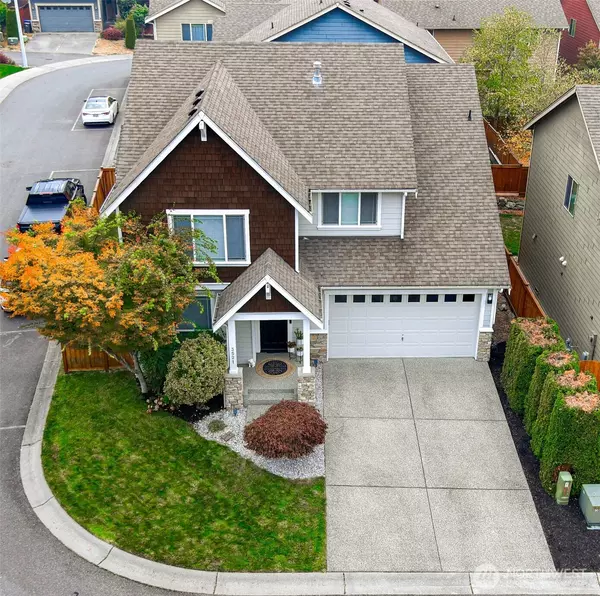
Open House
Sat Sep 27, 1:00pm - 3:00pm
Sun Sep 28, 1:00pm - 3:00pm
UPDATED:
Key Details
Property Type Condo
Sub Type Condominium
Listing Status Active
Purchase Type For Sale
Square Footage 2,302 sqft
Price per Sqft $407
Subdivision Keeler'S Corner
MLS Listing ID 2438314
Style 31 - Condo (2 Levels)
Bedrooms 4
Full Baths 3
HOA Fees $60/mo
Year Built 2007
Annual Tax Amount $5,688
Lot Size 4,046 Sqft
Property Sub-Type Condominium
Property Description
Location
State WA
County Snohomish
Area 730 - Southwest Snohomish
Interior
Interior Features Cooking-Gas, Dryer-Electric, End Unit, Fireplace, French Doors, Ice Maker, Primary Bathroom, Sprinkler System, Walk-In Closet(s), Washer, Water Heater
Flooring Engineered Hardwood, Laminate, Carpet
Fireplaces Number 1
Fireplaces Type Gas
Fireplace true
Appliance Dishwasher(s), Disposal, Double Oven, Dryer(s), Microwave(s), Refrigerator(s), Stove(s)/Range(s), Washer(s)
Exterior
Exterior Feature Cement Planked
Garage Spaces 2.0
View Y/N Yes
View Territorial
Roof Type Composition
Garage Yes
Building
Lot Description Corner Lot, Paved, Sidewalk
Dwelling Type Detached
Story Two
New Construction No
Schools
Elementary Schools Spruce Primary Sp
Middle Schools Meadowdale Mid
High Schools Meadowdale High
School District Edmonds
Others
HOA Fee Include Common Area Maintenance
Senior Community No
Acceptable Financing Cash Out, Conventional, FHA, VA Loan
Listing Terms Cash Out, Conventional, FHA, VA Loan
Virtual Tour https://my.matterport.com/show/?m=9VT4KYV1kYD&mls=1

GET MORE INFORMATION

Ranjani Ravi
Managing Broker | License ID: 23004133
Managing Broker License ID: 23004133




