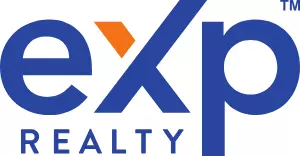
Open House
Sat Oct 04, 11:00am - 2:00pm
UPDATED:
Key Details
Property Type Single Family Home
Sub Type Single Family Residence
Listing Status Active
Purchase Type For Sale
Square Footage 3,506 sqft
Price per Sqft $248
Subdivision Hawks Prairie
MLS Listing ID 2440481
Style 12 - 2 Story
Bedrooms 4
Full Baths 3
Half Baths 1
HOA Fees $119/mo
Year Built 2008
Annual Tax Amount $8,778
Lot Size 5,700 Sqft
Lot Dimensions 5,700 SqFt
Property Sub-Type Single Family Residence
Property Description
Location
State WA
County Thurston
Area 446 - Thurston Ne
Rooms
Basement None
Interior
Interior Features Bath Off Primary, Double Pane/Storm Window, Dining Room, Fireplace, French Doors, High Tech Cabling, Loft, Vaulted Ceiling(s), Walk-In Closet(s), Walk-In Pantry, Water Heater
Flooring Ceramic Tile, Hardwood, Carpet
Fireplaces Number 2
Fireplaces Type Gas
Fireplace true
Appliance Dishwasher(s), Disposal, Dryer(s), Microwave(s), Refrigerator(s), Stove(s)/Range(s), Washer(s)
Exterior
Exterior Feature Cement Planked, Stone, Wood
Garage Spaces 3.0
Community Features Athletic Court, CCRs, Golf, Park, Playground, Trail(s)
Amenities Available Cable TV, Deck, Fenced-Fully, Gas Available, High Speed Internet, Patio, Sprinkler System
View Y/N Yes
View Golf Course, Mountain(s), Pond
Roof Type Composition
Garage Yes
Building
Lot Description Curbs, Paved, Sidewalk
Story Two
Sewer Available, Sewer Connected
Water Public
Architectural Style Modern
New Construction No
Schools
Elementary Schools Olympic View Elem
Middle Schools Chinook Mid
High Schools North Thurston High
School District North Thurston
Others
Senior Community No
Acceptable Financing Cash Out, Conventional, FHA, VA Loan
Listing Terms Cash Out, Conventional, FHA, VA Loan
Virtual Tour https://my.matterport.com/show/?m=aJbkNHSp9dM&mls=1

GET MORE INFORMATION

Ranjani Ravi
Managing Broker | License ID: 23004133
Managing Broker License ID: 23004133




