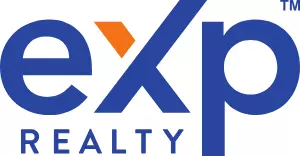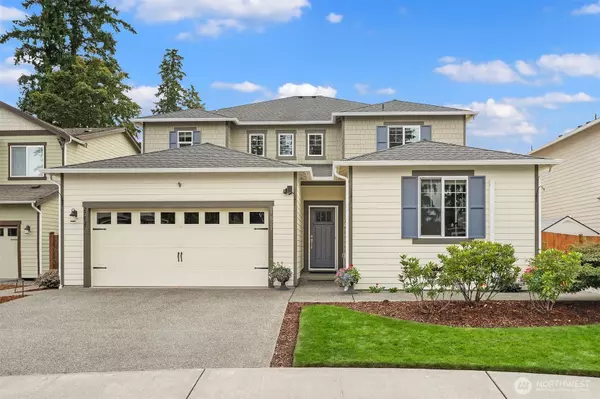
Open House
Sat Oct 04, 11:00am - 2:00pm
UPDATED:
Key Details
Property Type Single Family Home
Sub Type Single Family Residence
Listing Status Active
Purchase Type For Sale
Square Footage 3,145 sqft
Price per Sqft $285
Subdivision Covington
MLS Listing ID 2440514
Style 12 - 2 Story
Bedrooms 4
Full Baths 2
Half Baths 1
HOA Fees $465/ann
Year Built 2018
Annual Tax Amount $8,295
Lot Size 5,780 Sqft
Property Sub-Type Single Family Residence
Property Description
Location
State WA
County King
Area 330 - Kent
Rooms
Basement None
Main Level Bedrooms 1
Interior
Interior Features Second Kitchen, Bath Off Primary, Ceiling Fan(s), Double Pane/Storm Window, Dining Room, Fireplace, High Tech Cabling, Skylight(s), SMART Wired, Vaulted Ceiling(s), Walk-In Closet(s), Walk-In Pantry, Water Heater
Flooring Ceramic Tile, Engineered Hardwood, Vinyl, Carpet
Fireplaces Number 1
Fireplaces Type Gas
Fireplace true
Appliance Dishwasher(s), Disposal, Double Oven, Dryer(s), Microwave(s), Refrigerator(s), Stove(s)/Range(s), Washer(s)
Exterior
Exterior Feature Cement Planked
Garage Spaces 2.0
Community Features CCRs, Park, Playground
Amenities Available Cabana/Gazebo, Cable TV, Fenced-Fully, High Speed Internet, Patio
View Y/N No
Roof Type Composition
Garage Yes
Building
Lot Description Cul-De-Sac, Curbs, Paved, Sidewalk
Story Two
Builder Name Lennar
Sewer Sewer Connected
Water Public
New Construction No
Schools
Elementary Schools Buyer To Verify
Middle Schools Cedar Heights Jnr Hi
High Schools Kentlake High
School District Kent
Others
Senior Community No
Acceptable Financing Cash Out, Conventional, FHA, VA Loan
Listing Terms Cash Out, Conventional, FHA, VA Loan
Virtual Tour https://autofocus.io/galleries/BG8XM8cZWt/1

GET MORE INFORMATION

Ranjani Ravi
Managing Broker | License ID: 23004133
Managing Broker License ID: 23004133




