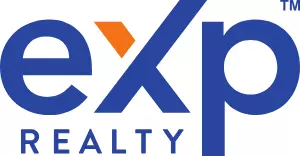
Open House
Sat Oct 04, 11:00am - 1:00pm
Sat Oct 04, 1:00pm - 3:00pm
Sun Oct 05, 1:00pm - 3:00pm
UPDATED:
Key Details
Property Type Single Family Home
Sub Type Single Family Residence
Listing Status Active
Purchase Type For Sale
Square Footage 1,989 sqft
Price per Sqft $399
Subdivision Manchester
MLS Listing ID 2441243
Style 10 - 1 Story
Bedrooms 3
Full Baths 2
HOA Fees $100/ann
Year Built 1992
Annual Tax Amount $5,762
Lot Size 10,019 Sqft
Property Sub-Type Single Family Residence
Property Description
Location
State WA
County Kitsap
Area 144 - Retsil/Manchester
Rooms
Basement None
Main Level Bedrooms 3
Interior
Interior Features Bath Off Primary, Double Pane/Storm Window, Dining Room, Fireplace, Jetted Tub, Security System, Skylight(s), Vaulted Ceiling(s), Walk-In Closet(s), Water Heater
Flooring Ceramic Tile, Hardwood, Vinyl Plank
Fireplaces Number 1
Fireplaces Type Wood Burning
Fireplace true
Appliance Dishwasher(s), Disposal, Refrigerator(s), Stove(s)/Range(s)
Exterior
Exterior Feature Cement Planked, Wood Products
Garage Spaces 2.0
Amenities Available Cable TV, Deck, Gas Available, High Speed Internet
View Y/N Yes
View Bay, City, Mountain(s), Sound
Roof Type Composition
Garage Yes
Building
Lot Description Cul-De-Sac, Dead End Street, Paved, Secluded
Story One
Sewer Sewer Connected
Water Community
Architectural Style Contemporary
New Construction No
Schools
Elementary Schools Manchester Elem
Middle Schools John Sedgwick Jnr Hi
High Schools So. Kitsap High
School District South Kitsap
Others
Senior Community No
Acceptable Financing Cash Out, Conventional, FHA, VA Loan
Listing Terms Cash Out, Conventional, FHA, VA Loan

GET MORE INFORMATION

Ranjani Ravi
Managing Broker | License ID: 23004133
Managing Broker License ID: 23004133




