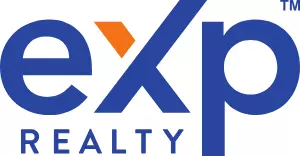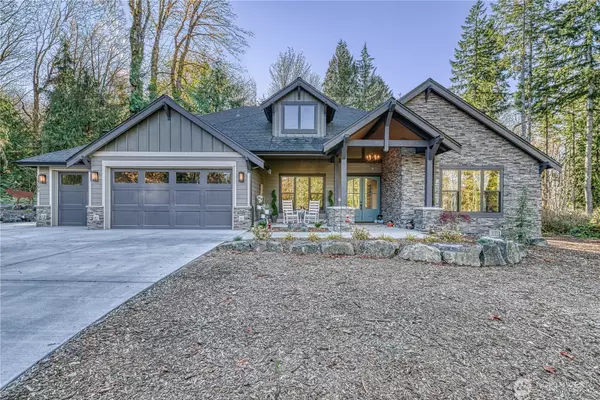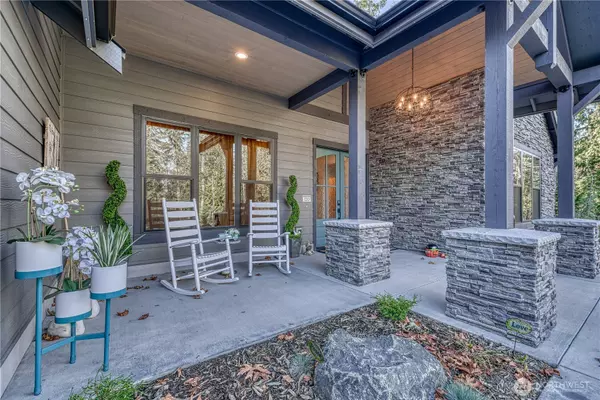
UPDATED:
Key Details
Property Type Single Family Home
Sub Type Single Family Residence
Listing Status Pending
Purchase Type For Sale
Square Footage 3,788 sqft
Price per Sqft $781
Subdivision Crescent Valley
MLS Listing ID 2441650
Style 11 - 1 1/2 Story
Bedrooms 4
Full Baths 3
Construction Status Presale
HOA Fees $1,800/ann
Year Built 2025
Annual Tax Amount $1,324
Lot Size 1.251 Acres
Property Sub-Type Single Family Residence
Property Description
Location
State WA
County Pierce
Area 8 - Gig Harbor North
Rooms
Basement None
Main Level Bedrooms 4
Interior
Interior Features Bath Off Primary, Ceiling Fan(s), Double Pane/Storm Window, Dining Room, Fireplace, Sprinkler System, Walk-In Closet(s), Walk-In Pantry, Water Heater, Wet Bar, Wine/Beverage Refrigerator, Wired for Generator
Flooring Ceramic Tile, Engineered Hardwood
Fireplaces Number 2
Fireplaces Type Gas
Fireplace true
Appliance Dishwasher(s), Double Oven, Microwave(s), Refrigerator(s), Stove(s)/Range(s)
Exterior
Exterior Feature Cement Planked, Stone, Wood Products
Garage Spaces 5.0
Community Features CCRs, Gated, Trail(s)
Amenities Available Cable TV, Electric Car Charging, Gated Entry, High Speed Internet, Irrigation, Patio, Propane, RV Parking, Shop, Sprinkler System
View Y/N Yes
View Territorial
Roof Type Composition
Garage Yes
Building
Lot Description Cul-De-Sac, Dead End Street, Open Space, Paved
Story One and One Half
Builder Name HNK Construction LLC
Sewer Septic Tank, STEP Sewer
Water Community
Architectural Style Craftsman
New Construction Yes
Construction Status Presale
Schools
Elementary Schools Purdy Elem
Middle Schools Harbor Ridge Mid
High Schools Peninsula High
School District Peninsula
Others
Senior Community No
Acceptable Financing Cash Out, Conventional
Listing Terms Cash Out, Conventional

GET MORE INFORMATION

Ranjani Ravi
Managing Broker | License ID: 23004133
Managing Broker License ID: 23004133




