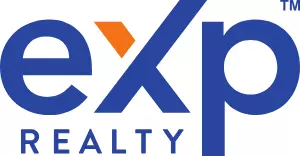
Open House
Sat Nov 01, 12:00pm - 4:00pm
UPDATED:
Key Details
Property Type Single Family Home
Sub Type Single Family Residence
Listing Status Active
Purchase Type For Sale
Square Footage 1,880 sqft
Price per Sqft $382
Subdivision East Hill
MLS Listing ID 2445735
Style 13 - Tri-Level
Bedrooms 4
Full Baths 1
Half Baths 1
Year Built 1975
Annual Tax Amount $5,733
Lot Size 7,915 Sqft
Property Sub-Type Single Family Residence
Property Description
Location
State WA
County King
Area 330 - Kent
Rooms
Basement None
Interior
Interior Features Bath Off Primary, Double Pane/Storm Window, Dining Room, High Tech Cabling, Vaulted Ceiling(s), Water Heater, Wired for Generator
Flooring Ceramic Tile, Vinyl, Vinyl Plank, Carpet
Fireplaces Type Wood Burning
Fireplace false
Appliance Dishwasher(s), Disposal, Dryer(s), Microwave(s), Refrigerator(s), Stove(s)/Range(s), Washer(s)
Exterior
Exterior Feature Wood
Garage Spaces 3.0
Amenities Available Cable TV, Dog Run, Fenced-Fully, Fenced-Partially, Gas Available, High Speed Internet, Outbuildings, Patio, Shop
View Y/N No
Roof Type Composition
Garage Yes
Building
Lot Description Corner Lot, Curbs, Paved, Sidewalk
Story Three Or More
Sewer Sewer Connected
Water Public
New Construction No
Schools
Elementary Schools Soos Creek Elem
Middle Schools Northwood Jnr High
High Schools Kentridge High
School District Kent
Others
Senior Community No
Acceptable Financing Cash Out, Conventional, FHA, VA Loan
Listing Terms Cash Out, Conventional, FHA, VA Loan
Virtual Tour https://www.myphotossellhomes.com/LISTING-VIDEOS/Videos/n-SGtgdj/i-t7sprQ7/A?fbclid=IwY2xjawNnD8NleHRuA2FlbQIxMQABHgJVw11p5wp1SwyH55-rNfLxgpgT6e8pwc1f3SKBk7ciL-tmpIoAWAApjr7A_aem_bXY44PFLiHCq8hsRYlsIPw

GET MORE INFORMATION

Ranjani Ravi
Managing Broker | License ID: 23004133
Managing Broker License ID: 23004133




