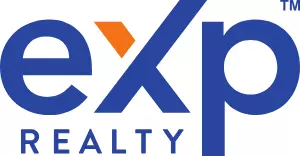
Open House
Sat Oct 25, 11:30am - 1:30pm
UPDATED:
Key Details
Property Type Single Family Home
Sub Type Single Family Residence
Listing Status Active
Purchase Type For Sale
Square Footage 1,992 sqft
Price per Sqft $300
Subdivision Olympia
MLS Listing ID 2446626
Style 10 - 1 Story
Bedrooms 3
Full Baths 1
HOA Fees $180/ann
Year Built 1969
Annual Tax Amount $4,829
Lot Size 10,800 Sqft
Property Sub-Type Single Family Residence
Property Description
Location
State WA
County Thurston
Area 448 - Olympia South
Rooms
Basement None
Main Level Bedrooms 3
Interior
Interior Features Bath Off Primary, Double Pane/Storm Window, Dining Room, Walk-In Closet(s)
Flooring Ceramic Tile, Laminate, Carpet
Fireplaces Type Gas
Fireplace false
Appliance Dishwasher(s), Double Oven, Refrigerator(s)
Exterior
Exterior Feature Wood Products
Garage Spaces 2.0
Community Features CCRs, Park, Playground, Trail(s)
Amenities Available Cable TV, Fenced-Fully, Gas Available, High Speed Internet, Outbuildings, Patio
View Y/N No
Roof Type Composition
Garage Yes
Building
Lot Description Curbs, Paved
Story One
Sewer Septic Tank
Water Public
New Construction No
Schools
Elementary Schools Horizons Elem
Middle Schools Komachin Mid
High Schools Timberline High
School District North Thurston
Others
Senior Community No
Acceptable Financing Cash Out, Conventional, FHA, VA Loan
Listing Terms Cash Out, Conventional, FHA, VA Loan
Virtual Tour https://vimeo.com/1128726430

GET MORE INFORMATION

Ranjani Ravi
Managing Broker | License ID: 23004133
Managing Broker License ID: 23004133




