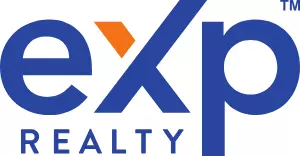
UPDATED:
Key Details
Property Type Single Family Home
Sub Type Single Family Residence
Listing Status Active
Purchase Type For Sale
Square Footage 1,488 sqft
Price per Sqft $288
Subdivision Shorecrest
MLS Listing ID 2447107
Style 10 - 1 Story
Bedrooms 3
Full Baths 2
Construction Status Completed
HOA Fees $250/ann
Year Built 2025
Annual Tax Amount $216
Lot Size 8,276 Sqft
Lot Dimensions 70' x 120'
Property Sub-Type Single Family Residence
Property Description
Location
State WA
County Mason
Area 176 - Agate
Rooms
Basement None
Main Level Bedrooms 3
Interior
Interior Features Bath Off Primary, Double Pane/Storm Window, Vaulted Ceiling(s), Walk-In Closet(s), Water Heater
Flooring Laminate, Carpet
Fireplace false
Appliance Dishwasher(s), Microwave(s), Stove(s)/Range(s)
Exterior
Exterior Feature Cement Planked, Wood Products
Garage Spaces 2.0
Pool Community
Amenities Available Patio
View Y/N Yes
View Territorial
Roof Type Composition
Garage Yes
Building
Lot Description Paved
Story One
Builder Name JAG Construction LLC
Sewer Septic Tank
Water Community
Architectural Style Craftsman
New Construction Yes
Construction Status Completed
Schools
Elementary Schools Buyer To Verify
Middle Schools Buyer To Verify
High Schools Buyer To Verify
School District Shelton
Others
Senior Community No
Acceptable Financing Cash Out, Conventional, FHA, State Bond, USDA Loan, VA Loan
Listing Terms Cash Out, Conventional, FHA, State Bond, USDA Loan, VA Loan
Virtual Tour https://www.tourfactory.com/idxr3229196

GET MORE INFORMATION

Ranjani Ravi
Managing Broker | License ID: 23004133
Managing Broker License ID: 23004133




