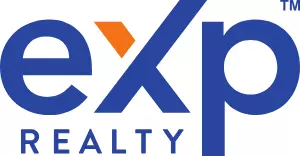
Open House
Fri Nov 14, 9:00am - 5:00pm
Sat Nov 15, 9:00am - 5:00pm
Sun Nov 16, 9:00am - 5:00pm
Mon Nov 17, 9:00am - 5:00pm
Tue Nov 18, 9:00am - 5:00pm
Thu Nov 13, 9:00am - 5:00pm
UPDATED:
Key Details
Property Type Single Family Home
Sub Type Single Family Residence
Listing Status Active
Purchase Type For Sale
Square Footage 2,720 sqft
Price per Sqft $284
Subdivision South Hill
MLS Listing ID 2450957
Style 12 - 2 Story
Bedrooms 4
Full Baths 2
Half Baths 1
Construction Status Completed
HOA Fees $125/mo
Year Built 2025
Annual Tax Amount $84,900
Lot Size 5,775 Sqft
Property Sub-Type Single Family Residence
Property Description
Location
State WA
County Pierce
Area 88 - Puyallup
Interior
Interior Features Bath Off Primary, Dining Room, Fireplace, Loft, Sprinkler System, Vaulted Ceiling(s), Walk-In Closet(s), Walk-In Pantry, Water Heater
Flooring Laminate
Fireplaces Number 1
Fireplaces Type Electric
Fireplace true
Appliance Dishwasher(s), Microwave(s), Stove(s)/Range(s)
Exterior
Exterior Feature Wood Products
Garage Spaces 2.0
Pool Community
Community Features CCRs, Park, Trail(s)
View Y/N Yes
View Mountain(s)
Roof Type Composition
Garage Yes
Building
Lot Description Cul-De-Sac
Story Two
Builder Name Richmond American Homes
Sewer Sewer Connected
Water Public
Architectural Style Northwest Contemporary
New Construction Yes
Construction Status Completed
Schools
Elementary Schools Ptarmigan Ridge Inte
Middle Schools Orting Mid
High Schools Orting High
School District Orting
Others
HOA Fee Include Common Area Maintenance,Road Maintenance
Senior Community No
Acceptable Financing Cash Out, Conventional, FHA, VA Loan
Listing Terms Cash Out, Conventional, FHA, VA Loan

GET MORE INFORMATION

Ranjani Ravi
Managing Broker | License ID: 23004133
Managing Broker License ID: 23004133




