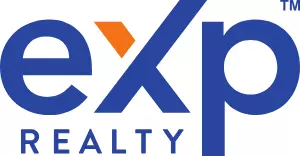
UPDATED:
Key Details
Property Type Single Family Home
Sub Type Single Family Residence
Listing Status Pending
Purchase Type For Sale
Square Footage 1,498 sqft
Price per Sqft $396
Subdivision Twin Spits
MLS Listing ID 2451874
Style 12 - 2 Story
Bedrooms 2
Full Baths 1
Year Built 2001
Annual Tax Amount $3,915
Lot Size 0.460 Acres
Property Sub-Type Single Family Residence
Property Description
Location
State WA
County Kitsap
Area 161 - Hansville
Rooms
Basement None
Main Level Bedrooms 1
Interior
Interior Features Bath Off Primary, Ceiling Fan(s), Double Pane/Storm Window, Dining Room, Fireplace, French Doors, High Tech Cabling, Loft, Security System, Skylight(s), Vaulted Ceiling(s), Walk-In Closet(s), Water Heater
Flooring Hardwood, Vinyl, Carpet
Fireplaces Number 1
Fireplaces Type Wood Burning
Fireplace true
Appliance Dishwasher(s), Dryer(s), Microwave(s), Refrigerator(s), Stove(s)/Range(s), Washer(s)
Exterior
Exterior Feature Cement Planked, Wood Products
Amenities Available Deck, Fenced-Partially, High Speed Internet, Hot Tub/Spa, Outbuildings, Patio, Propane, RV Parking
View Y/N Yes
View Territorial
Roof Type Composition
Building
Lot Description Paved
Story Two
Sewer Septic Tank
Water Public
Architectural Style Craftsman
New Construction No
Schools
Elementary Schools David Wolfle Elem
Middle Schools Kingston Middle
High Schools Kingston High School
School District North Kitsap #400
Others
Senior Community No
Acceptable Financing Cash Out, Conventional, FHA, VA Loan
Listing Terms Cash Out, Conventional, FHA, VA Loan
Virtual Tour https://www.cribflyer.com/2736-mountain-view-drive-ne/mls

GET MORE INFORMATION

Ranjani Ravi
Managing Broker | License ID: 23004133
Managing Broker License ID: 23004133




