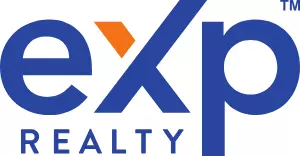Bought with Pacific Edge Properties
For more information regarding the value of a property, please contact us for a free consultation.
Key Details
Sold Price $1,005,000
Property Type Single Family Home
Sub Type Residential
Listing Status Sold
Purchase Type For Sale
Square Footage 1,697 sqft
Price per Sqft $592
Subdivision Kenmore
MLS Listing ID 1905049
Sold Date 04/27/22
Style 32 - Townhouse
Bedrooms 4
Full Baths 1
Half Baths 1
Year Built 2018
Annual Tax Amount $7,573
Lot Size 817 Sqft
Property Sub-Type Residential
Property Description
Welcome to this Pristine NORTH facing 4 bed corner home in upscale Vista Lago community. This sun soaked home is brimming with high end, contemporary finishes w/hardwood floors, vaulted ceiling, tall windows. Soak in the mountain & lake views from your pvt Rooftop deck w/ turf & 360 view w/ gorgeous sunset. Open living leads to Designer kitchen w/quartz counters & K-Aid appliances+gas stove. A/C in all upstair rooms & main living. 2 Spacious rooms & huge PRIMARY w/ WIC upstairs. Lower 4th bedroom can be used as office /study. Smart Home w/ Ring & myQ Wifi opener. NSD schools.Tons of restaurants, coffee shops, breweries, Burke-Gilman Trail, parks. 2 car garage wired for EV charger. Close to Google, MS, Bus stop. NO RENTAL CAP. Welcome Home.
Location
State WA
County King
Area 720 - Lake Forest Park
Rooms
Basement None
Interior
Interior Features Forced Air, Heat Pump, Ceramic Tile, Wall to Wall Carpet, Bath Off Primary, Double Pane/Storm Window, Dining Room, Walk-In Closet(s), FirePlace, Water Heater
Flooring Ceramic Tile, Vinyl Plank, Carpet
Fireplaces Number 1
Fireplace true
Appliance Dishwasher_, Dryer, GarbageDisposal_, Microwave_, Refrigerator_, StoveRange_, Trash Compactor, Washer
Exterior
Exterior Feature Cement Planked, Stone, Wood, Wood Products
Garage Spaces 2.0
Community Features CCRs
Utilities Available Cable Connected, High Speed Internet, Natural Gas Available, Sewer Connected, Electric, Natural Gas Connected
Amenities Available Cable TV, Gas Available, High Speed Internet, Patio, Rooftop Deck
View Y/N Yes
View Lake, Mountain(s), Territorial
Roof Type Composition
Garage Yes
Building
Lot Description Curbs, Paved, Sidewalk
Story Multi/Split
Builder Name Elysium Dev LLC
Sewer Sewer Connected
Water Public
Architectural Style Modern
New Construction No
Schools
Elementary Schools Kenmore Elem
Middle Schools Kenmore Middle School
High Schools Inglemoor Hs
School District Northshore
Others
Senior Community No
Acceptable Financing Cash Out, Conventional
Listing Terms Cash Out, Conventional
Read Less Info
Want to know what your home might be worth? Contact us for a FREE valuation!

Our team is ready to help you sell your home for the highest possible price ASAP

"Three Trees" icon indicates a listing provided courtesy of NWMLS.
GET MORE INFORMATION
Ranjani Ravi
Managing Broker | License ID: 23004133
Managing Broker License ID: 23004133


