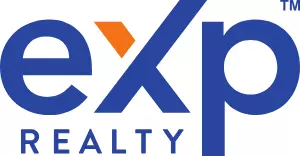Bought with AgencyOne
For more information regarding the value of a property, please contact us for a free consultation.
Key Details
Sold Price $1,661,975
Property Type Single Family Home
Sub Type Residential
Listing Status Sold
Purchase Type For Sale
Square Footage 3,011 sqft
Price per Sqft $551
Subdivision Bothell
MLS Listing ID 1888532
Sold Date 05/26/22
Style 12 - 2 Story
Bedrooms 5
Full Baths 2
Construction Status Under Construction
HOA Fees $120/mo
Year Built 2022
Lot Size 4,709 Sqft
Property Sub-Type Residential
Property Description
Bright, spacious, and ultra-modern, conveniently located in the emerging city of Bothell, Washington. D.R. Horton's newest community, Middlebrook, is a find you cannot pass up. Our new plan, The Savannah, has a plentiful to offer. The kitchen is a winning space with an island located in the heart of the kitchen, ample cabinets, and counter tops. Additional room for working from home or study sessions off the kitchen and a large great room. Dining room and additional den/bedroom cover the main floor. It truly has it all! 3 spacious bedrooms and an owner's suite with a 5-piece bathroom and vast walk in closet. Extra space upstairs in the sizable bonus/rec room. An unparalleled opportunity you will not want to overlook, ready by May.
Location
State WA
County Snohomish
Area 730 - Southwest Snohomish
Rooms
Basement None
Main Level Bedrooms 1
Interior
Interior Features Forced Air, Heat Pump, Central A/C, Ceramic Tile, Wall to Wall Carpet, Laminate, Double Pane/Storm Window, Dining Room, Walk-In Closet(s), FirePlace, Water Heater
Flooring Ceramic Tile, Laminate, Vinyl, Carpet
Fireplaces Number 1
Fireplace true
Appliance Dishwasher_, GarbageDisposal_, Microwave_, StoveRange_
Exterior
Exterior Feature Cement Planked, Stone
Garage Spaces 2.0
Community Features CCRs, Park, Playground, Trail(s)
Utilities Available Sewer Connected, Electric, Natural Gas Connected, Common Area Maintenance, Road Maintenance, SeeRemarks_, Snow Removal
Amenities Available Fenced-Partially, Patio
View Y/N No
Roof Type Composition
Garage Yes
Building
Lot Description Corner Lot, Cul-De-Sac, Curbs, Paved, Sidewalk
Story Two
Builder Name SSHI, LLC - D.R. Horton
Sewer Sewer Connected
Water Public
Architectural Style Craftsman
New Construction Yes
Construction Status Under Construction
Schools
Elementary Schools Hilltop Elemht
Middle Schools Alderwood Mid
High Schools Lynnwood High
School District Edmonds
Others
Senior Community No
Acceptable Financing Cash Out, Conventional, FHA, VA Loan
Listing Terms Cash Out, Conventional, FHA, VA Loan
Read Less Info
Want to know what your home might be worth? Contact us for a FREE valuation!

Our team is ready to help you sell your home for the highest possible price ASAP

"Three Trees" icon indicates a listing provided courtesy of NWMLS.
GET MORE INFORMATION
Ranjani Ravi
Managing Broker | License ID: 23004133
Managing Broker License ID: 23004133


