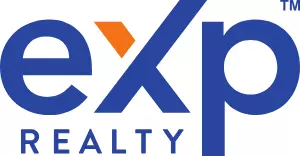Bought with eXp Realty
For more information regarding the value of a property, please contact us for a free consultation.
Key Details
Sold Price $570,290
Property Type Single Family Home
Sub Type Residential
Listing Status Sold
Purchase Type For Sale
Square Footage 2,762 sqft
Price per Sqft $206
Subdivision Reecer Creek
MLS Listing ID 2008008
Sold Date 04/10/23
Style 12 - 2 Story
Bedrooms 4
Full Baths 2
Half Baths 1
Construction Status Completed
HOA Fees $20/mo
Year Built 2022
Lot Size 0.639 Acres
Property Sub-Type Residential
Property Description
The NEW DR Horton Preston floor plans are highly appointed homes that feature 4 bedrooms, an office and HUGE BONUS room. The Preston floor plan has, extended laminate floors & a contemporary electric fireplace. Open kitchen has quartz countertops and center island with windows at the sink and large sliding doors to the covered patio w/beautiful territorial mtn views. SS appliances, Primary bedroom on second floor has lavish walk-in bath with large square soaking tub & walk in closet. Add'l walk-in closet in bedroom 2 and 3. Full front landscape w/ sprinkler system and irrigation. A/C included. Buyers must register their broker on site at 1st visit. Ask about our Builder's Incentive! MOVE IN READY!
Location
State WA
County Kittitas
Area 949 - Lower Kittitas County
Rooms
Basement None
Main Level Bedrooms 1
Interior
Interior Features Central A/C, Forced Air, Heat Pump, Laminate Hardwood, Wall to Wall Carpet, Bath Off Primary, Dining Room, SMART Wired, Sprinkler System, Walk-In Closet(s), Walk-In Pantry, FirePlace, Water Heater
Flooring Laminate, Carpet
Fireplaces Number 1
Fireplaces Type Electric
Fireplace true
Appliance Dishwasher_, Microwave_, StoveRange_
Exterior
Exterior Feature Wood Products
Garage Spaces 2.0
Community Features CCRs
Amenities Available Cable TV, High Speed Internet, Irrigation, Patio, RV Parking, Sprinkler System
View Y/N Yes
View Mountain(s), Territorial
Roof Type Composition
Garage Yes
Building
Lot Description Paved
Story Two
Builder Name DR Horton
Sewer Septic Tank
Water Community, Shared Well
Architectural Style Craftsman
New Construction Yes
Construction Status Completed
Schools
Elementary Schools Mt. Stuart Elem
Middle Schools Morgan Mid
High Schools Ellensburg High
School District Ellensburg
Others
Senior Community No
Acceptable Financing Cash Out, Conventional, FHA, VA Loan
Listing Terms Cash Out, Conventional, FHA, VA Loan
Read Less Info
Want to know what your home might be worth? Contact us for a FREE valuation!

Our team is ready to help you sell your home for the highest possible price ASAP

"Three Trees" icon indicates a listing provided courtesy of NWMLS.
GET MORE INFORMATION
Ranjani Ravi
Managing Broker | License ID: 23004133
Managing Broker License ID: 23004133


