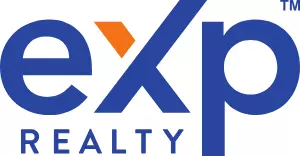Bought with Skyline Properties, Inc.
For more information regarding the value of a property, please contact us for a free consultation.
Key Details
Sold Price $545,000
Property Type Single Family Home
Sub Type Residential
Listing Status Sold
Purchase Type For Sale
Square Footage 1,704 sqft
Price per Sqft $319
Subdivision Fife
MLS Listing ID 2048001
Sold Date 04/21/23
Style 12 - 2 Story
Bedrooms 4
Full Baths 1
Half Baths 1
HOA Fees $51/mo
Year Built 2009
Annual Tax Amount $4,940
Lot Size 2,889 Sqft
Lot Dimensions 34' x 85'
Property Sub-Type Residential
Property Description
Don't miss this stunning DR Horton resale home in Fife, a one-owner home w/14 years of well-maintained care. A welcome entryway greets this 4 bed, 2.5 bath property, situated in the lovely Radiance neighborhood, featuring a 2-car garage & fully-fenced yard w/fantastic entertainment sized patio. Kitchen updated with many modern touches, such as undermount lighting, stainless steel appliances, deep stainless steel sink, laminate hardwood throughout 1st level, new pantry & mirrored closet doors downstairs. Custom paint colors, new cabinet & door hardware add a touch of sophistication. Ceramic tile flooring in the primary bath/updated lighting/mirrors in both upstairs baths. Come and get a taste of a modern lifestyle. 12-mo home warranty!
Location
State WA
County Pierce
Area 70 - Fife
Rooms
Basement None
Interior
Interior Features Ceramic Tile, Laminate Tile, Wall to Wall Carpet, Bath Off Primary, Ceiling Fan(s), Double Pane/Storm Window, Dining Room, High Tech Cabling, Walk-In Pantry, Water Heater
Flooring Ceramic Tile, Laminate, See Remarks, Vinyl, Carpet
Fireplace false
Appliance Dishwasher_, Dryer, GarbageDisposal_, Microwave_, Refrigerator_, StoveRange_, Washer
Exterior
Exterior Feature Cement Planked, Wood
Garage Spaces 2.0
Amenities Available Fenced-Fully, High Speed Internet, Patio
View Y/N No
Roof Type Composition
Garage Yes
Building
Lot Description Dead End Street, Drought Res Landscape, Paved, Sidewalk
Story Two
Builder Name DR Horton
Sewer Sewer Connected
Water Public
Architectural Style Craftsman
New Construction No
Schools
Elementary Schools Buyer To Verify
Middle Schools Buyer To Verify
High Schools Fife High
School District Fife
Others
Senior Community No
Acceptable Financing Cash Out, Conventional, FHA, VA Loan
Listing Terms Cash Out, Conventional, FHA, VA Loan
Read Less Info
Want to know what your home might be worth? Contact us for a FREE valuation!

Our team is ready to help you sell your home for the highest possible price ASAP

"Three Trees" icon indicates a listing provided courtesy of NWMLS.
GET MORE INFORMATION
Ranjani Ravi
Managing Broker | License ID: 23004133
Managing Broker License ID: 23004133


