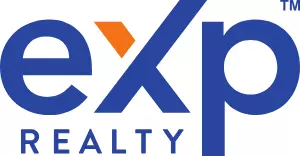Bought with ZNonMember-Office-MLS
For more information regarding the value of a property, please contact us for a free consultation.
Key Details
Sold Price $789,900
Property Type Single Family Home
Sub Type Residential
Listing Status Sold
Purchase Type For Sale
Square Footage 3,460 sqft
Price per Sqft $228
Subdivision Vancouver
MLS Listing ID 2064053
Sold Date 06/08/23
Style 18 - 2 Stories w/Bsmnt
Bedrooms 6
Full Baths 3
Year Built 2016
Annual Tax Amount $5,419
Lot Size 6,098 Sqft
Property Sub-Type Residential
Property Description
Wow! Prepare to be impressed!! Almost 3500 sqft with 6 bedrooms, 4 bathrooms. MULTI GENERATIONAL LIVING! Office/den/6th bed on the main level with FULL bath, large open kitchen/dining, 8ft quartz slab island. Guest quarters/Mother in-law suite/separate living quarters downstairs, includes kitchenette, bedroom, living room, dining, full bath and laundry with covered porch, separate entrance in finished basement, newer 18K shower in primary bedroom and newer carpet throughout. THIS IS NOT A DRIVE-BY PROPERTY, THIS IS A MUST SEE! THE EXTERIOR DOES NOT SHOW HOW LARGE AND SPACIOUS THE HOME ACTUALLY IS. With bedrooms and FULL bathrooms on each level, you can bring all generations under one roof!
Location
State WA
County Clark
Area 1062 - Brush Prairie/Hockinson
Rooms
Basement Daylight
Main Level Bedrooms 1
Interior
Interior Features Ceramic Tile, Laminate, Wall to Wall Carpet, Bath Off Primary, Built-In Vacuum, Dining Room, French Doors, Walk-In Closet(s), FirePlace, Water Heater
Flooring Ceramic Tile, Laminate, Carpet
Fireplaces Number 1
Fireplaces Type Electric, Gas
Fireplace true
Appliance Dishwasher_, GarbageDisposal_, Microwave_, Refrigerator_, StoveRange_
Exterior
Exterior Feature Brick, Cement Planked
Garage Spaces 2.0
Community Features CCRs
Amenities Available Deck, Fenced-Fully, Patio
View Y/N No
Roof Type Composition
Garage Yes
Building
Lot Description Curbs, Paved
Story Two
Sewer Sewer Connected
Water Public
Architectural Style Modern
New Construction No
Schools
Elementary Schools Glenwood Heights Primary
Middle Schools Laurin Middle
High Schools Prairie High
School District Battle Ground
Others
Senior Community No
Acceptable Financing Cash Out, Conventional, FHA, VA Loan
Listing Terms Cash Out, Conventional, FHA, VA Loan
Read Less Info
Want to know what your home might be worth? Contact us for a FREE valuation!

Our team is ready to help you sell your home for the highest possible price ASAP

"Three Trees" icon indicates a listing provided courtesy of NWMLS.
GET MORE INFORMATION
Ranjani Ravi
Managing Broker | License ID: 23004133
Managing Broker License ID: 23004133


