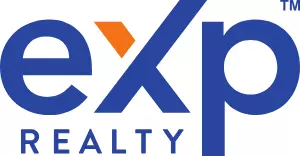Bought with ZNonMember-Office-MLS
For more information regarding the value of a property, please contact us for a free consultation.
Key Details
Sold Price $490,000
Property Type Single Family Home
Sub Type Residential
Listing Status Sold
Purchase Type For Sale
Square Footage 1,521 sqft
Price per Sqft $322
Subdivision Evergreen Highway
MLS Listing ID 2208575
Sold Date 04/23/24
Style 10 - 1 Story
Bedrooms 3
Full Baths 2
Year Built 1988
Annual Tax Amount $4,393
Lot Size 8,786 Sqft
Property Sub-Type Residential
Property Description
Great Room Concept Ranch! Living room custom brick wood-burning fireplace insert, cathedral-style ceiling. Dining room built-in buffet and tile counter. Great room family room slider to deck and backyard. Eat bar kitchen Corian counters, oak cabinetry and tray ceiling. Spacious primary en-suite with ceiling fan, walk-in closet, bath with Corian vanity, heated towel warmer, jet tub with shower wand, heated tile floor. Two additional bedrooms, laundry room and full bath complete the interior features. Exterior highlights a covered front porch, back deck, patio, water feature, chicken coop, shed. 2-car garage with built-ins, sink, man door. Fully landscaped, sprinklers and thoughtful design enhance overall appeal of this delightful property.
Location
State WA
County Clark
Area 1042 - Evergreen Hwy
Rooms
Basement None
Main Level Bedrooms 3
Interior
Interior Features Ceramic Tile, Laminate, Wall to Wall Carpet, Bath Off Primary, Ceiling Fan(s), Double Pane/Storm Window, Dining Room, Jetted Tub, Vaulted Ceiling(s), Walk-In Closet(s), Fireplace
Flooring Ceramic Tile, Laminate, Carpet
Fireplaces Number 1
Fireplaces Type Wood Burning
Fireplace true
Appliance Dishwashers_, Microwaves_, Refrigerators_, StovesRanges_
Exterior
Exterior Feature Wood Products
Garage Spaces 2.0
Community Features CCRs
Amenities Available Deck, Electric Car Charging, Fenced-Fully, Patio, Sprinkler System
View Y/N No
Roof Type Composition
Garage Yes
Building
Lot Description Cul-De-Sac, Paved
Story One
Sewer Sewer Connected
Water Public
New Construction No
Schools
Elementary Schools Burnt Bridge Creek E
Middle Schools Frontier Mid
High Schools Union High School
School District Evergreen
Others
Senior Community No
Acceptable Financing Cash Out, Conventional, FHA, VA Loan
Listing Terms Cash Out, Conventional, FHA, VA Loan
Read Less Info
Want to know what your home might be worth? Contact us for a FREE valuation!

Our team is ready to help you sell your home for the highest possible price ASAP

"Three Trees" icon indicates a listing provided courtesy of NWMLS.
GET MORE INFORMATION
Ranjani Ravi
Managing Broker | License ID: 23004133
Managing Broker License ID: 23004133


