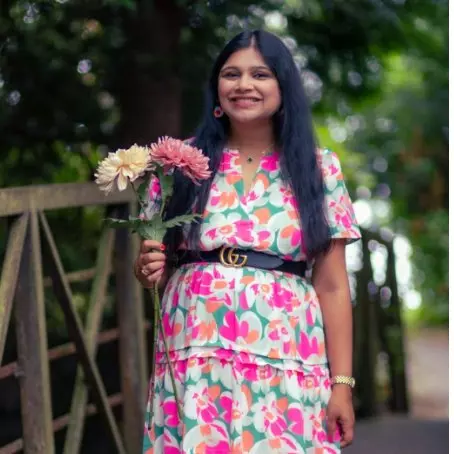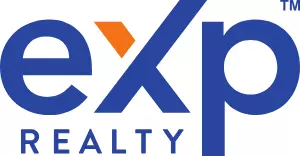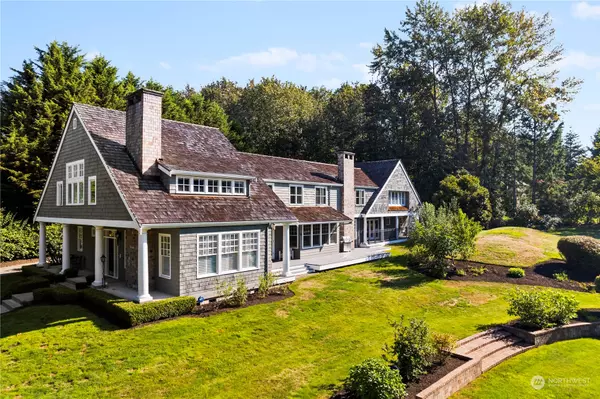Bought with eXp Realty
For more information regarding the value of a property, please contact us for a free consultation.
Key Details
Sold Price $2,200,000
Property Type Single Family Home
Sub Type Residential
Listing Status Sold
Purchase Type For Sale
Square Footage 5,060 sqft
Price per Sqft $434
Subdivision Redmond
MLS Listing ID 2288705
Sold Date 10/07/24
Style 12 - 2 Story
Bedrooms 4
Full Baths 2
Half Baths 1
HOA Fees $54/ann
Year Built 1988
Annual Tax Amount $18,614
Lot Size 1.501 Acres
Property Sub-Type Residential
Property Description
Custom built Cape Cod style home in a park-like setting in the Broadhurst Luxy Estate Community. Previously a street of dreams home designed by Peter Stoner (Stoner Architects), this home is a luxurious retreat close to SpaceX & Microsoft. Home offers stunning design and style combined with 4BR's (septic approved), Huge Bonus/media room with Closet, main level office/exercise room, MIL/Guest Suite area w/ 3/4 bath downstairs, sauna, two staircases, expansive Master Bedroom, two (2) gas BBQ lines on deck, fruit trees, and covered vegetable planters. Fully updated/redesigned in recent years. New cedar shake roof (2023)and new wide gutters (2024). Comfort, style, and elegance all on 1.5 acres. Must see to appreciate!
Location
State WA
County King
Area 550 - Redmond/Carnation
Rooms
Main Level Bedrooms 1
Interior
Interior Features Bath Off Primary, Ceramic Tile, Double Pane/Storm Window, Dining Room, Fireplace, Loft, Sauna, Security System, Skylight(s), Sprinkler System, Vaulted Ceiling(s), Walk-In Closet(s), Walk-In Pantry, Wall to Wall Carpet
Flooring Ceramic Tile, Engineered Hardwood, Carpet
Fireplaces Number 2
Fireplaces Type Gas, Wood Burning
Fireplace true
Appliance Dishwasher(s), Double Oven, Dryer(s), Refrigerator(s), Stove(s)/Range(s), Washer(s)
Exterior
Exterior Feature Wood Products
Garage Spaces 3.0
Community Features CCRs, Park
Amenities Available Cable TV, Deck, Dog Run, Electric Car Charging, Fenced-Fully, Gas Available, High Speed Internet, Irrigation, Patio, Sprinkler System
View Y/N Yes
View Territorial
Roof Type Cedar Shake
Garage Yes
Building
Lot Description Corner Lot, Cul-De-Sac, Dead End Street, Paved
Story Two
Sewer Septic Tank
Water Community, Public
Architectural Style Cape Cod
New Construction No
Schools
Elementary Schools Fall City Elem
Middle Schools Chief Kanim Mid
High Schools Mount Si High
School District Snoqualmie Valley
Others
Senior Community No
Acceptable Financing Cash Out, Conventional
Listing Terms Cash Out, Conventional
Read Less Info
Want to know what your home might be worth? Contact us for a FREE valuation!

Our team is ready to help you sell your home for the highest possible price ASAP

"Three Trees" icon indicates a listing provided courtesy of NWMLS.
GET MORE INFORMATION
Ranjani Ravi
Managing Broker | License ID: 23004133
Managing Broker License ID: 23004133


