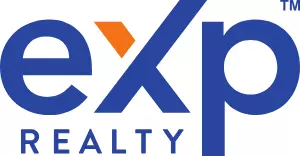Bought with eXp Realty
For more information regarding the value of a property, please contact us for a free consultation.
Key Details
Sold Price $564,000
Property Type Single Family Home
Sub Type Residential
Listing Status Sold
Purchase Type For Sale
Square Footage 1,668 sqft
Price per Sqft $338
Subdivision Lake Louise
MLS Listing ID 2331331
Sold Date 03/18/25
Style 14 - Split Entry
Bedrooms 4
Full Baths 2
HOA Fees $42/mo
Year Built 1999
Annual Tax Amount $5,017
Lot Size 0.252 Acres
Property Sub-Type Residential
Property Description
Tucked inside gated Lake Louise Place on a quiet cul-de-sac, this flexible split-entry home offers privacy and convenience. Backing to a lush greenbelt, it feels like a secluded retreat. Inside, fresh paint and recent LVP flooring make it move-in ready, while an enclosed porch off the primary adds bonus living space to enjoy year-round. The lower level features two converted flex rooms, making it live like a 5-bedroom—perfect for sleep, study, or work—plus a ¾ bath. Extras include a wide driveway for additional parking, a community playground & sports court, and a location just a block from Lake Louise Elementary. Convenient to JBLM, Pierce College, shopping, medical, and the renowned Fort Steilacoom Dog Park.
Location
State WA
County Pierce
Area 38 - Lakewood
Rooms
Basement None
Main Level Bedrooms 3
Interior
Interior Features Ceiling Fan(s), Double Pane/Storm Window, Dining Room, Fireplace, French Doors, Hardwood, Vaulted Ceiling(s), Walk-In Closet(s), Wall to Wall Carpet, Water Heater
Flooring Hardwood, Vinyl Plank, Carpet
Fireplaces Number 1
Fireplaces Type Gas
Fireplace true
Appliance Dishwasher(s), Dryer(s), Disposal, Microwave(s), Refrigerator(s), Stove(s)/Range(s), Washer(s)
Exterior
Exterior Feature Wood, Wood Products
Garage Spaces 2.0
Community Features Athletic Court, CCRs, Gated, Playground
Amenities Available Athletic Court, Cable TV, Deck, Fenced-Fully, Gas Available, Gated Entry, High Speed Internet, RV Parking
View Y/N Yes
View Territorial
Roof Type Composition
Garage Yes
Building
Lot Description Cul-De-Sac, Dead End Street, Paved
Story Multi/Split
Sewer Sewer Connected
Water Community
Architectural Style Traditional
New Construction No
Schools
Elementary Schools Buyer To Verify
Middle Schools Buyer To Verify
High Schools Buyer To Verify
School District Clover Park
Others
Senior Community No
Acceptable Financing Assumable, Cash Out, Conventional, FHA, VA Loan
Listing Terms Assumable, Cash Out, Conventional, FHA, VA Loan
Read Less Info
Want to know what your home might be worth? Contact us for a FREE valuation!

Our team is ready to help you sell your home for the highest possible price ASAP

"Three Trees" icon indicates a listing provided courtesy of NWMLS.
GET MORE INFORMATION
Ranjani Ravi
Managing Broker | License ID: 23004133
Managing Broker License ID: 23004133


