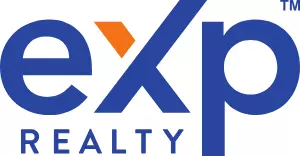Bought with Real Broker LLC
For more information regarding the value of a property, please contact us for a free consultation.
Key Details
Sold Price $399,500
Property Type Single Family Home
Sub Type Single Family Residence
Listing Status Sold
Purchase Type For Sale
Square Footage 1,208 sqft
Price per Sqft $330
Subdivision Lake Josephine
MLS Listing ID 2361620
Sold Date 08/01/25
Style 11 - 1 1/2 Story
Bedrooms 2
Full Baths 1
HOA Fees $92/mo
Year Built 1999
Annual Tax Amount $3,261
Lot Size 0.409 Acres
Property Sub-Type Single Family Residence
Property Description
This beautifully updated chalet-style home adjacent to The Farm offers tranquility & easy living. Soaring knotty-pine ceilings & floor-to-ceiling windows bring the outdoors in. The spacious living room features a gas log stove & the dining room is perfect for large or small gatherings. The charming kitchen includes an island, all-white appliances, a glass tile backsplash & a pantry. Generous bedroom & full bath on the main + an expansive loft upstairs. Rest easy w/a 3-year-old roof, mini split heating/cooling & Hardiplank siding. Generous 2-car garage w/ shop & storage + a shed. Just minutes to the ferry & close to Anderson Island amenities: golf course, clubhouse restaurant, lakes, marina/boat launch & The Farm's community garden/museum.
Location
State WA
County Pierce
Area 12 - Anderson Island
Rooms
Basement None
Main Level Bedrooms 1
Interior
Interior Features Double Pane/Storm Window, Dining Room, Fireplace, Loft, Vaulted Ceiling(s), Water Heater, Wired for Generator
Flooring Bamboo/Cork, Ceramic Tile, Laminate, See Remarks, Carpet
Fireplaces Number 1
Fireplaces Type See Remarks
Fireplace true
Appliance Dishwasher(s), Dryer(s), Microwave(s), Refrigerator(s), Stove(s)/Range(s), Washer(s)
Exterior
Exterior Feature Cement Planked
Garage Spaces 2.0
Community Features Athletic Court, Boat Launch, CCRs, Club House, Golf, Park, Playground, Trail(s)
Amenities Available Cable TV, Deck, Fenced-Partially, Outbuildings, Propane, RV Parking, Shop
View Y/N Yes
View Territorial
Roof Type Composition
Garage Yes
Building
Lot Description Cul-De-Sac, Dead End Street, Paved
Story One and One Half
Sewer Septic Tank
Water Community
Architectural Style Cabin
New Construction No
Schools
Elementary Schools Anderson Isl Elem
Middle Schools Pioneer Mid
High Schools Steilacoom High
School District Steilacoom Historica
Others
Senior Community No
Acceptable Financing Cash Out, Conventional, FHA, VA Loan
Listing Terms Cash Out, Conventional, FHA, VA Loan
Read Less Info
Want to know what your home might be worth? Contact us for a FREE valuation!

Our team is ready to help you sell your home for the highest possible price ASAP

"Three Trees" icon indicates a listing provided courtesy of NWMLS.
GET MORE INFORMATION
Ranjani Ravi
Managing Broker | License ID: 23004133
Managing Broker License ID: 23004133


