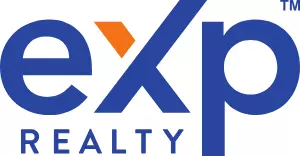Bought with Coldwell Banker Bain
For more information regarding the value of a property, please contact us for a free consultation.
Key Details
Sold Price $335,000
Property Type Single Family Home
Sub Type Single Family Residence
Listing Status Sold
Purchase Type For Sale
Square Footage 1,540 sqft
Price per Sqft $217
Subdivision Lake Josephine
MLS Listing ID 2385477
Sold Date 08/15/25
Style 12 - 2 Story
Bedrooms 2
Full Baths 2
HOA Fees $95/mo
Year Built 1981
Annual Tax Amount $4,121
Lot Size 8,400 Sqft
Property Sub-Type Single Family Residence
Property Description
Golf Course Living Awaits in this comfortable 2 bed 1.75 bath home nestled on the 8th fairway of Riviera's Executive 9-hole golf course! Step inside & envision the possibilities w/ a pleasing canvas of vaulted cedar ceilings, a gourmet kitchen w/ample storage space, a bright & open concept living space, tranquil views from the loft, & a bedroom on each floor. Plus workshop space in the detached 1-car garage. All just 1 block from the 1st tee & the vibrant Lakeshore Restaurant on Lake Josephine! As a Riviera member, you'll gain access to an array of amenities: two freshwater lakes, a saltwater marina, tennis courts, bocce ball, boat launch, campground, parks & more! Seize this opportunity to create your own island oasis at a fantastic value!
Location
State WA
County Pierce
Area 12 - Anderson Island
Rooms
Basement None
Interior
Interior Features Bath Off Primary, Double Pane/Storm Window, Fireplace, Skylight(s), Vaulted Ceiling(s), Water Heater
Flooring Engineered Hardwood, Carpet
Fireplaces Number 1
Fireplaces Type Pellet Stove
Fireplace true
Appliance Dishwasher(s), Dryer(s), Microwave(s), Refrigerator(s), Stove(s)/Range(s), Washer(s)
Exterior
Exterior Feature Wood, Wood Products
Garage Spaces 1.0
Community Features Athletic Court, Boat Launch, CCRs, Club House, Golf, Park, Playground, Trail(s)
Amenities Available Deck
View Y/N Yes
View Golf Course, Territorial
Roof Type Composition
Garage Yes
Building
Lot Description Paved
Story Two
Sewer Septic Tank
Water Community, Shared Well
Architectural Style Contemp/Custom
New Construction No
Schools
Elementary Schools Buyer To Verify
Middle Schools Pioneer Mid
High Schools Steilacoom High
School District Steilacoom Historica
Others
Senior Community No
Acceptable Financing Cash Out, Conventional
Listing Terms Cash Out, Conventional
Read Less Info
Want to know what your home might be worth? Contact us for a FREE valuation!

Our team is ready to help you sell your home for the highest possible price ASAP

"Three Trees" icon indicates a listing provided courtesy of NWMLS.
GET MORE INFORMATION
Ranjani Ravi
Managing Broker | License ID: 23004133
Managing Broker License ID: 23004133


